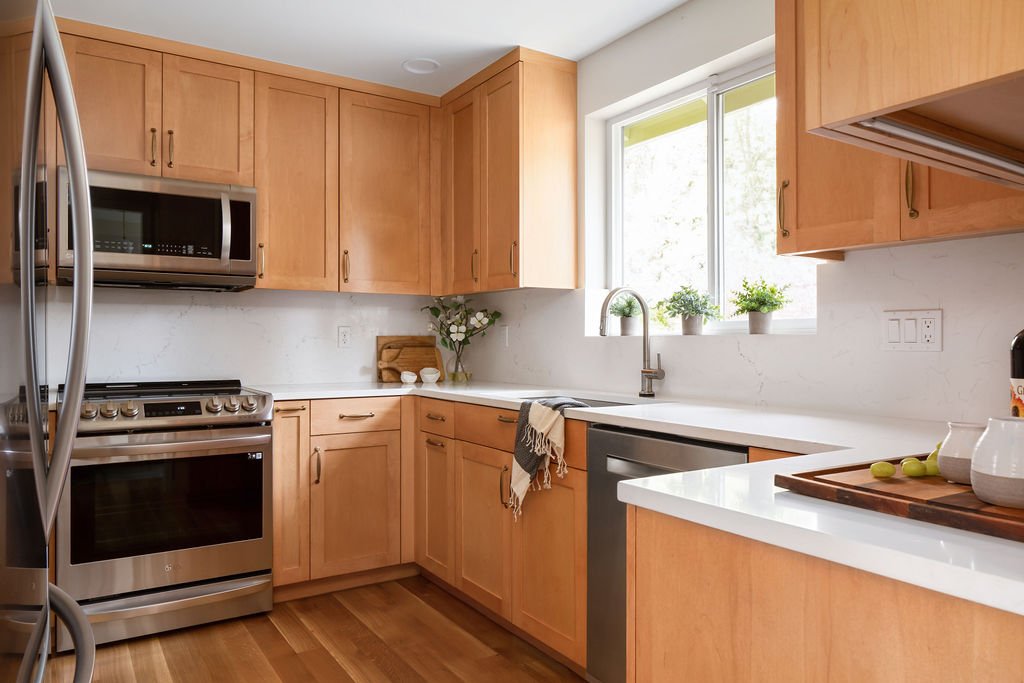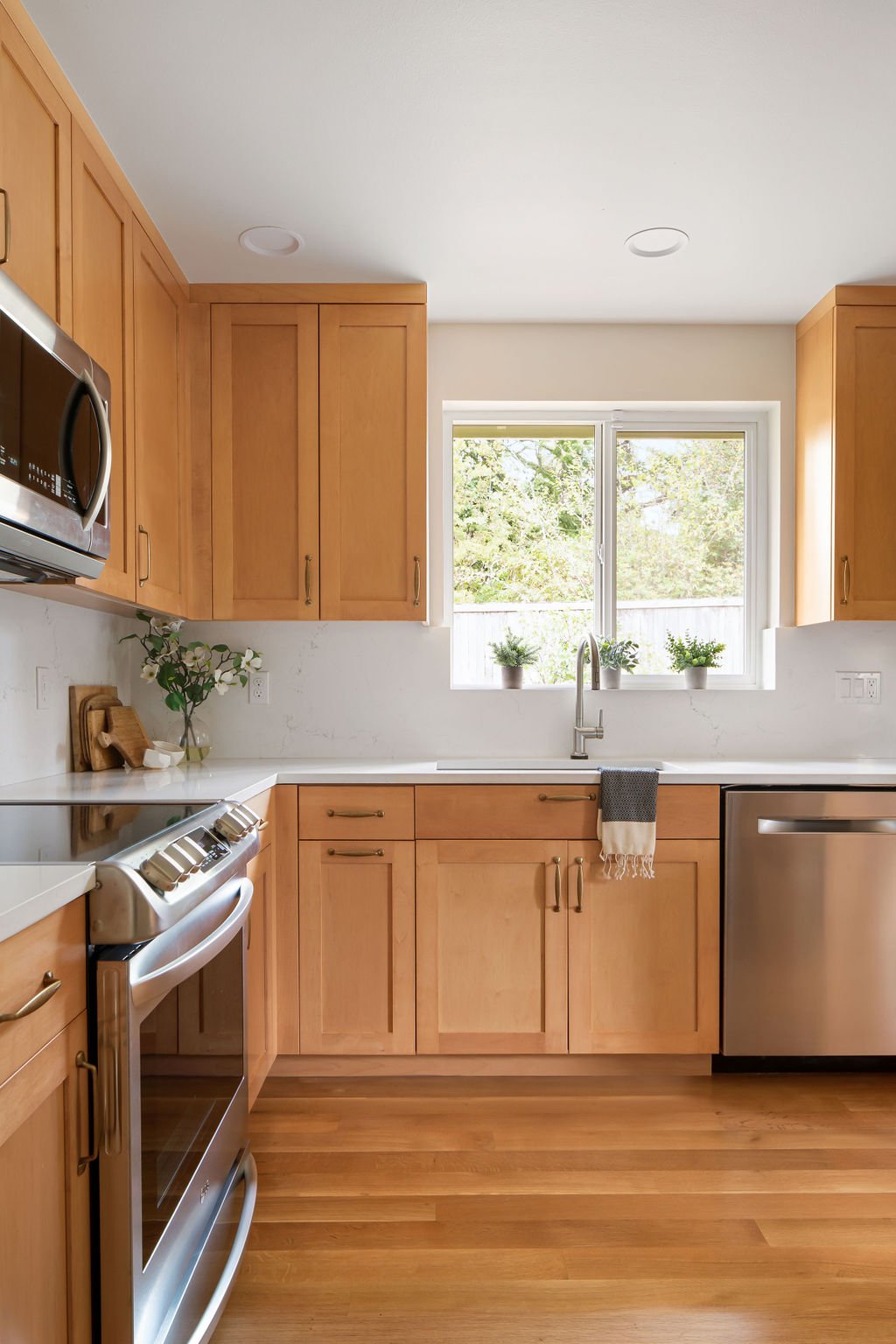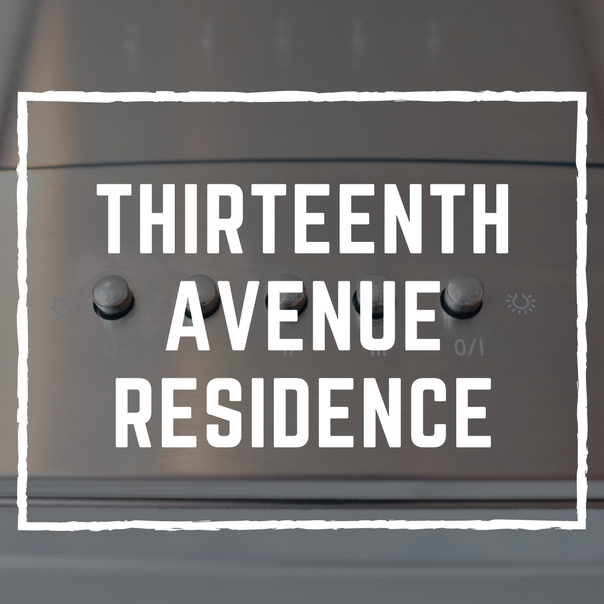Case Study: Uptown Renewal - Revitalizing a Bungalow for Modern Living with Aging in Place Considerations
Project Overview:
Uptown Renewal transformed a 1996 bungalow in Vashon, Washington, into a modern and functional living space specifically designed for a couple planning to live in place. This project demonstrates how a thoughtful interior renovation can significantly improve a home's livability, aesthetics, and functionality while staying within a realistic budget.
Orignal Home Photos:
Universal Design for Living in Place:
Waldron Design incorporated the principles of universal design throughout the Uptown Renewal project to create a space that is comfortable, safe, and accessible for people of all ages and abilities. Here are some specific examples of how this was achieved:
Our Process:
Design is a process of getting to know our clients and their tastes, to understand their needs and how they function in their spaces. Our first presentation is almost never what the final product looks like. We take the knowns and present those, then embellish with our own initial thoughts:
By the next phase, we’re starting to see some adjustments made to reflect what we’ve learned about you. We discovered that this client liked a more monocromatic look, and really wanted a soaking tub. Which brings the challenge of making a soaking tub accessble!
Computer renderings can give us an idea, but the true finishes always come out so much more magnificent in person! Don’t you think?:
Bathroom:
Grab Bars:
A vertical grab bar, cleverly disguised as a shower arm, provides discreet yet secure support within the shower enclosure.
An innovative drop-down U-shaped grab bar offers additional flexibility. This grab bar can be tucked away when not in use but easily deployed when needed for added security.
The strategically placed toilet paper holder also doubles as a grab bar, maximizing functionality and aesthetics.
Shower Accessibility:
The roll-in shower design allows for easy entry and maneuvering, eliminating the potential for falls.
A wrap-around bench in the shower provides a secure and comfortable resting place while bathing.
Reinforcement around the bathroom at grab bar height in all locations ensures the future installation of additional grab bars if needed, allowing the bathroom to adapt to changing needs.
Kitchen:
Hardware:
D-shaped hardware throughout the kitchen and bathroom eliminates the frustration of knobs that can be difficult to grip. These pull handles are easy to grasp, even with reduced hand strength.
Faucet:
A touch-to-start faucet eliminates the need for hand manipulation, making everyday tasks in the kitchen easier and more comfortable.
Photo by Wynne H Earle
Unforeseen Challenge and Creative Solution:
The project encountered a unique challenge during the bathroom renovation. An unexpected feature on the client's bathtub, an LED lighting system, clashed with the initial design layout. The Waldron Design team, in collaboration with the electrician, creatively relocated the control button for the LED system to a more accessible location in the stone wall, ensuring functionality and aesthetics remained intact.
Lessons Learned:
Uptown Renewal emphasizes the importance of thorough pre-planning. A well-defined timeline ensured products were readily available, and trades were lined up before construction began, minimizing delays and disruptions.
Client Satisfaction:
The client's positive review reflects the success of the project. Waldron Design's collaborative approach and responsiveness to concerns resulted in a kitchen and bathroom the client loves "every time they walk into them!"
Additional Considerations:
With only minor sustainability considerations (induction cooktop and efficient plumbing products), it demonstrates the potential for significant improvements in livability and aesthetics with a well-planned budget-conscious renovation, all while creating a space that caters to living in place.
Photo by Wynne H Earle
Photo by Wynne H Earle
Photo by Wynne H Earle
We pushed the bathroom shower south wall into the garage to provide a larger showering experience.





















Waldron Designs, LLC is passionate about designing spaces rooted in their context and responsive to the natural environment. Are you ready to create sustainable permanence with your home?
GET IN TOUCH!