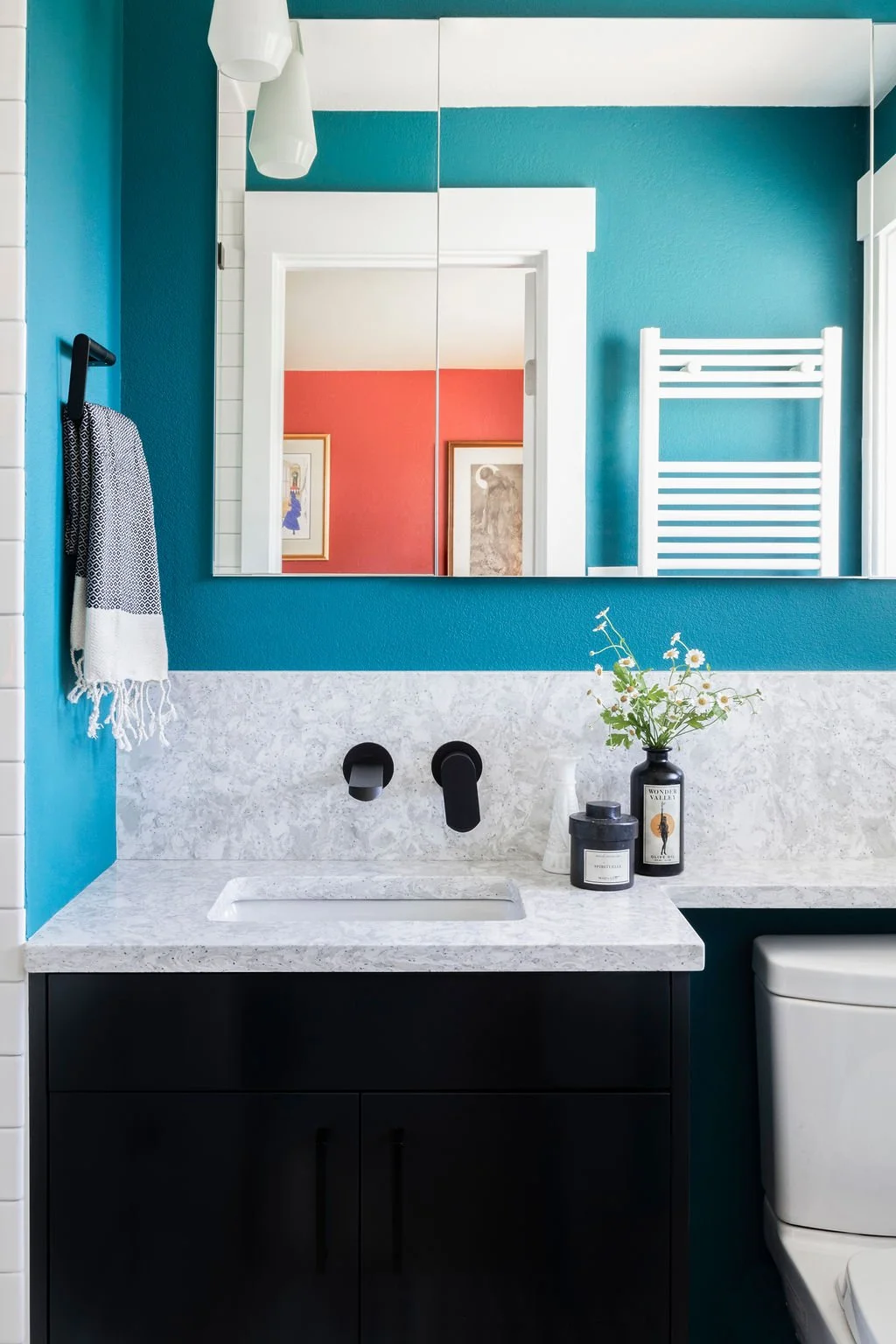Palisade Home
This home sits high in the upper hills of the Vashon Island North End. The home came to the new owners with a gorgeous garden suiting them quite well as avid gardeners. Our goal in designing this space was to open the originally closed-in kitchen and create a space that was bold, colorful, and simultaneously zen-like. Sustainability was a key consideration in every finish as well as our approach to construction. We designed this kitchen in 2021, and our wonderful clients came back to us a year later to design their two bathrooms as well.
Our role:
Complete kitchen design to include: cabinet design, finish and fixture selection & lighting plans.
Guest & Master bathroom design to include: cabinet design, finish & fixture selection, working with existing tub and tile, and maintaining existing layout.
Construction implementation.
Color selection & paint application.
Window treatment selection for kitchen window and installation.
Project coordination and management.
Sustainable Features:
Local FSC-Certified Wood Cabinetry.
Low-VOC Paint Products
Locally produced Fireclay Tile
Paperstone Counters (Greenguard Certified).
Linoleum flooring (Comprised of Linseed oil, Pine resin, Clay, Jute, and recycled sawdust)
Credits
Location: Vashon, WA
Contractor: Waldron Designs, LLC (demolition, framing, flooring, oversight & coordination)
Cabinetry: Hacienda Woodworks
Counters: 4 Evergreen Fabricators
Plumbing: Prime Plumbing
Electrical: Artisan Electric
Tile: Center PIece Tile & Build
Completion: 2021
Photography: Tina Witherspoon & Ellie Lilstrom
Blog Post with Before & Afters










