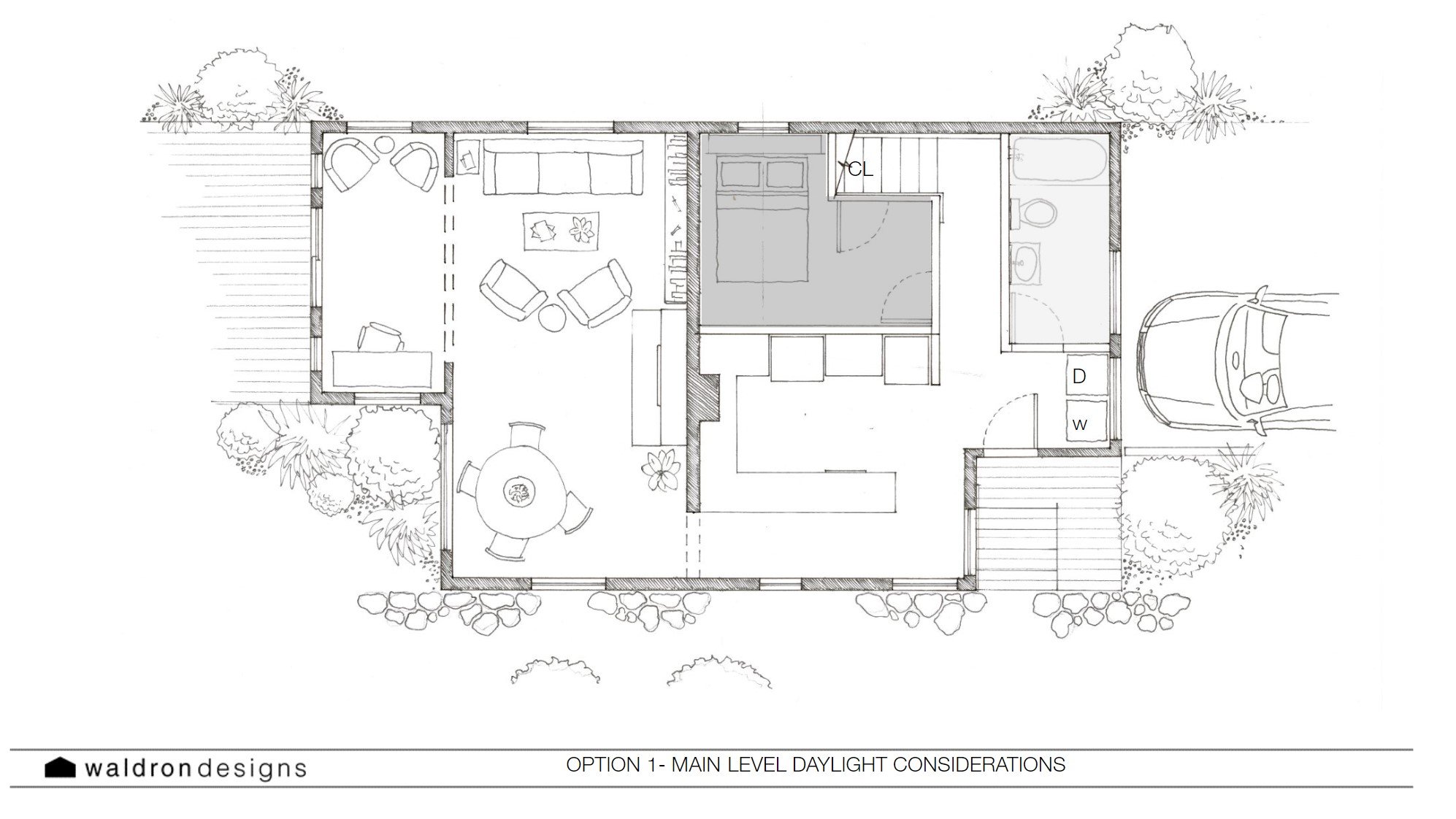Preliminary Design Phase
Step 1:
During this first phase of design, we are looking primarily at the function of the space to be updated. We will begin the “napkin sketches”, uncovering potential problems so that we may establish the best solution moving forward.
Step 2:
With multiple solutions in hand where possible, we will present our initial ideas and share the discoveries made during the problem-solving process. Our preliminary design typically comes in the form of black and white sketches and loose material direction (ie. “wood”, “tile”) without specifics or detailed storage solutions.
This is a big-picture solution. A big-picture budget is provided with this solution based on conversations we will have had with you. Waldron Designs cannot tell you what your budget is, but we can guide you toward realistic budget expectations for designer projects.
Step 3:
Before moving on to the next phase, we will ask that this big-picture solution be signed off on, ensuring that we are all on the same page.
The goal of the schematic design phase is to define the general scope of the project in a format where we can establish a preliminary estimate and direction for the design to develop. The documents we generate provide sufficient detail to convey an image of our solution.
This phase looks different with varied project types. Larger projects may see a floor plan with finishes noted, a roof plan, conceptual building sections and elevations, and conceptual details. Depending on whether we will need consultants on the project, those drawings will be conceptual in nature as well. Small renovations may see finishes and fixtures right away. Furniture and decor projects may start with simple concept boards discussing abstract concepts and spatial relationships.
Regardless of what the actual deliverable may be for the project (and deliverables are defined in our agreement), it will be an idea that is still under formation.
A note on timelines:
Timeline ultimately depends on the correspndence and decision-making. Quick decision makers can move the project along much more quickly and we may pull out an estimate right away if we are feeling confident that with a fully understood and less complex project scope.




