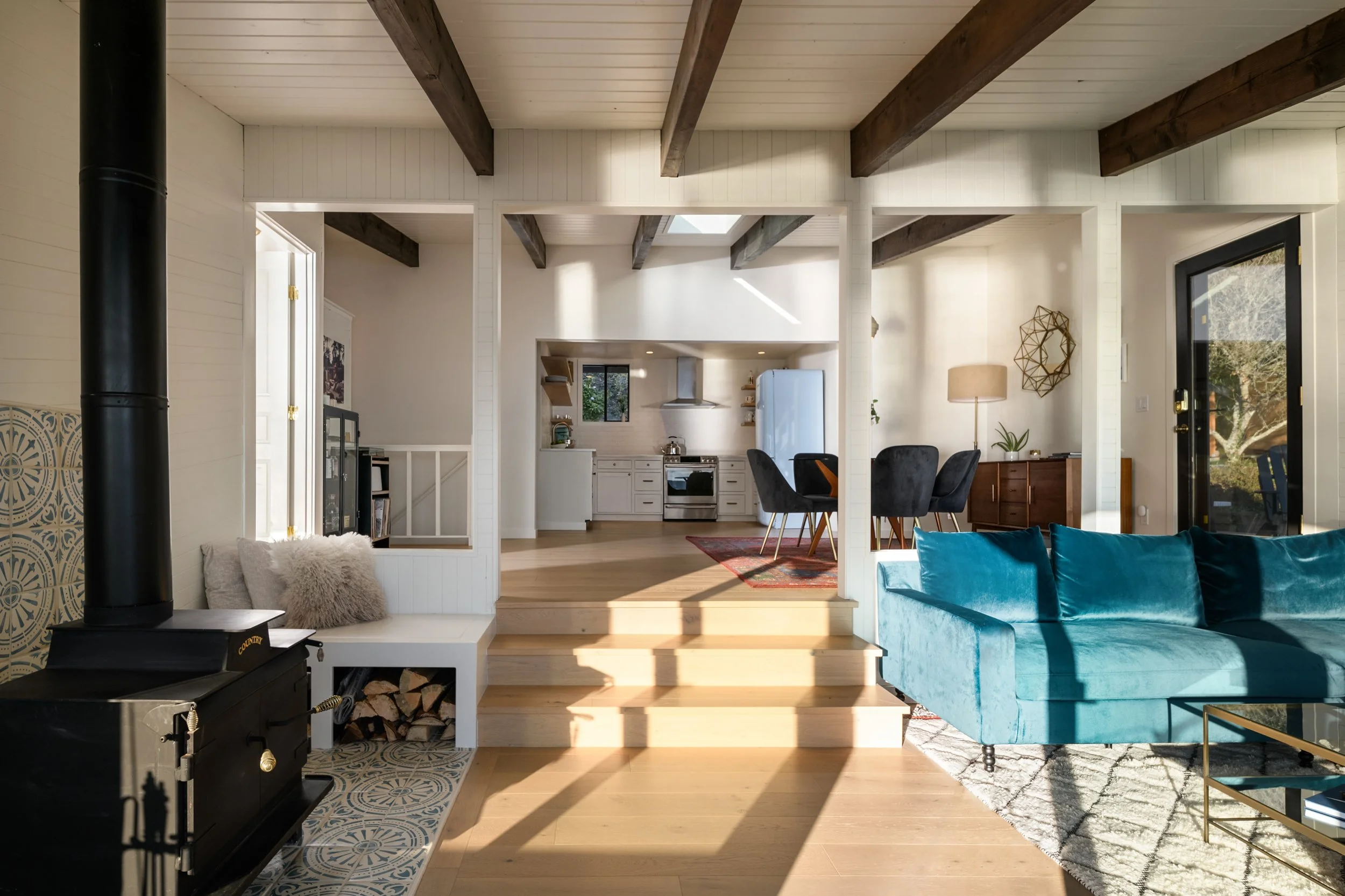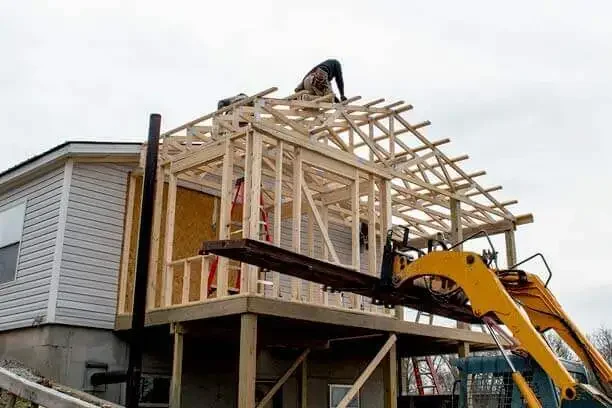Expanding on the Chautauqua Beach Residence: A Case Study
In 2014, we embarked on a transformative renovation project at the Chautauqua Beach Residence, revitalizing the space to meet the homeowners' evolving needs and desires. The project focused on updating the kitchen, improving the layout, and creating a more inviting and functional space.
Initial Renovation Highlights
Removal of the wood stove surround: This opened up the space and eliminated an unnecessary heat source.
Updated color palette: A fresh color scheme was introduced to create a brighter and more inviting atmosphere.
Kitchen renovation: New cabinetry, lighting, and finishes were installed to enhance the functionality and aesthetic appeal of the kitchen.
BEFORE: While a very neat looking fireplace, it was not functional and did not provide the ideal space usage. We can also see the carpet, which was rolling up off the floor (that part we can’t see!)
AFTER: The floors replaced with beautiful wood to pull in the lovely wood paneled walls, and the fireplace closed in. we added some built-in shelves (with a surprise)
BEFORE: It’s amazing what an updated color can do for a space. We had the warmth of the wood walls, with too much of he beige tones, the space felt weighted down. Add to that, the pass-through cabinets that block the view.
AFTER: Updating the cabinets with a modern white, and opening the space between the living and kitchen allowed the kitchen to have it’s own definition without creating visual blocks.
We love how this home retains the vintage charm of its birth, but now provides modern comforts of home.
The Addition Project
Since the initial renovation, we had the opportunity to work on a significant addition to the Chautauqua Beach Residence with Meade Building Company. This new project aimed to create additional living space and provide new amenities for the homeowners. They approached us with a project type we don’t typically take on—finishing someone else’s work. Due to our strong relationship with them, we accepted the project.
While there were several design modifications, we cannot take full credit for the overall design. What we can take credit for is our ability to bring the project to completion. Unfortunately, many professionals perform only partial services, handling the design or the 'fun part' but neglecting the technical drawings or permit set. We believe that this approach does not represent a job well done. Often, we receive inquiries from clients who find themselves stuck, unable to move forward because previous providers preferred the design aspects of the project and passed on the technical responsibilities (guess what, this is a big part of the design!). This leaves homeowners searching for someone capable of finishing the work.
We are not a drafting service; we are a full-service design firm that emphasizes design. While we typically do not take on projects of this nature, we were able to leverage our design expertise as we pulled the final elements together.
Key features of the addition:
The 516 square foot addition posed several challenges, notably the mandate for sprinklers throughout the full home. Meade Building Company successfully navigated this requirement by simply widening the driveway, highlighting the importance of thorough research during the planning phase. The addition enabled the owners to relocate their master suite and create a dedicated office space.
During the construction process, the team took extensive precautions to protect the site from water damage; however, heavy rainfall compromised these efforts, leading to damage of a small amount of the wood floors installed eight years prior. The homeowners opted to refinish all of the existing floors, which also provided an opportunity to easily extend the new flooring seamlessly into the addition.
The primary motivation for this addition was to create an accessible living environment for aging in place. The design included the installation of an elevator in the garage, facilitating access to the main upstairs floor. This feature not only benefits occupants using a wheelchair but also simplifies the task of carrying groceries from the car. A vacuum elevator was chosen for its affordability and minimal structural demands, making it a practical solution for this home.
Before and After Photos
BEFORE: The home was never unattractive, but it certainly felt bare and unlived in. The slope to the garage made the house look like two very separate buildings pushed together.
AFTER: The homeowners brought life to the landscaping with sustainable gardening approaches, and we now see the raised garage and bumped out window seat to the far right. The addition creates balance that didn’t previously exist.
BEFORE: A flat exterior wall provides little in the way of interest
AFTER: With new dimensions and a richer color that settles into the rich surroundings, this home now is so much more engaging
AFTER: A welcoming space, surrounded with lush greenery
AFTER: A home brought back from the dead
Impact on the Homeowners
While this secret door was removed, another remains in the living area!
The transformation of the space has truly brought a renewed sense of spirit to our clients. They are embracing their new layout with enthusiasm, evident in their eagerness to showcase each feature. The elevator ride was a fun addition and symbolizes the convenience that this renovation has provided. With the relocation of their workspace, the living room has now become a more inviting area for relaxation and socializing.
The dedicated work and meeting space is a significant upgrade, allowing for both productivity and comfort. This thoughtful design empowers them to separate work from leisure, enhancing their daily routine. It is also heartening to see that the charm of the original renovation remains intact with the preservation of the secret door, adding a layer of intrigue and functionality to the space. This attention to detail ensures that the home continues to hold character while adapting to their current needs.
Conclusion
The Chautauqua Beach Residence project is a testament to the power of thoughtful design and collaboration. By working closely with the homeowners and understanding their unique needs, we were able to create a space that is both functional and aesthetically pleasing.
This case study demonstrates our commitment to delivering exceptional results and exceeding our clients' expectations.
Other posts you may enjoy:




















Waldron Designs, LLC is passionate about designing spaces rooted in their context and responsive to the natural environment. Are you ready to create sustainable permanence with your home?
GET IN TOUCH!