Case Study: Transforming a Pan Abode Home Kitchen with Pacific Northwest Flair
Project Overview
Waldron Designs undertook a comprehensive renovation of a Pan Abode Home, a unique kit home known for its rustic charm and construction challenges. The goal was to transform not only the kitchen but also the bathroom and basement levels into light, airy, and sophisticated spaces while preserving the home's original character.
Original Kitchen Photos:
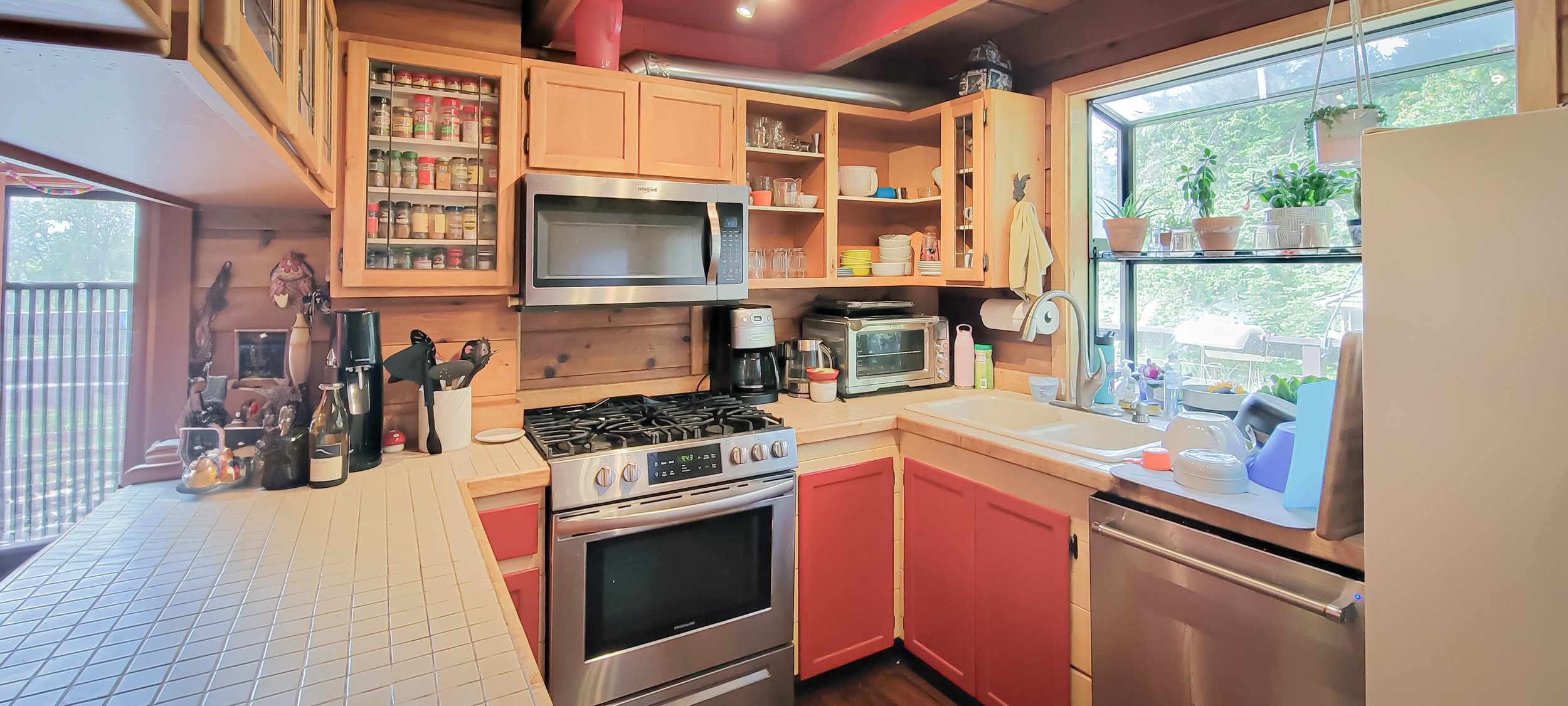
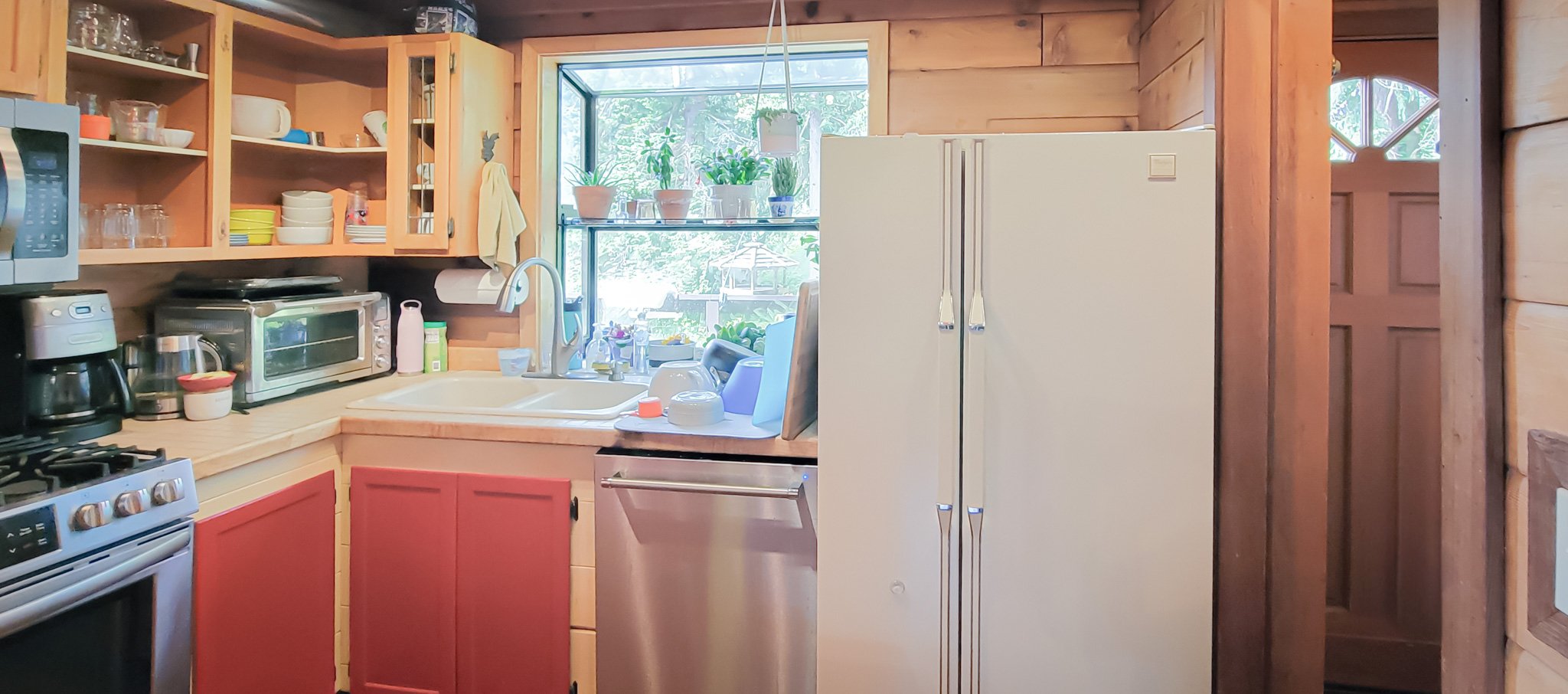
Client Collaboration
Working closely with a family of four who had recently moved to Vashon Island, Waldron Designs provided a full-service design experience, encompassing everything from lighting design and tile layouts to cabinetry and more. Our collaborative approach involved navigating structural complexities, addressing unexpected challenges, and ensuring the design seamlessly integrated with the home's existing features.
Design Concept
Inspired by the kitchen in "Only Murders in the Building," the design aimed for a modern and playful yet sophisticated atmosphere. The team carefully curated the space, balancing contrasting design elements and ensuring a harmonious blend of finishes.
Schematic design looks less at the function of the cabinetry and more at the general massing of the space.
Early finishes are not always what we end up with in the end, but in this case, it was pretty darn close!
Challenges and Solutions
The renovation faced several challenges due to the Pan Abode home's unique construction. These included identifying load-bearing walls, addressing limited internal wall space, and dealing with a rodent infestation. Through creative problem-solving and collaboration with engineers, Waldron Designs successfully overcame these obstacles.
We all know how fun it is to find out an additional floor needs to be renovated entirely due to wiring damage, right? We did some quick thinking and revisions to include new spaces.
Enjoying the gorgeous, newly opened view the larger window provides. It was well worth the structural struggles!
Contextual Considerations
To optimize natural light in the home, a large bay window was installed in the kitchen, providing stunning views of the surrounding farmland. Local alder wood and carefully selected finishes and fixtures reflected the vibrant Pacific Northwest surroundings, maintaining the home's rustic aesthetic.
Execution and Results
The project resulted in a dramatically transformed kitchen, bathroom, and basement. Key features included:
Expanded space: The kitchen was enlarged to create a more functional and open layout.
Improved natural light: The large bay window and recessed lighting provided ample daylight in the kitchen.
Modern aesthetics: The design incorporated contemporary elements while preserving the home's rustic charm.
Thoughtful details: Unique brass hardware, oversized proportions, and a specialized niche for the refrigerator wall added character and functionality.
Recognition and Awards
The project has been shortlisted for the prestigious SBID International Design Awards, recognizing excellence in interior design. Additionally, the kitchen design was featured in Sunset Magazine, a leading publication in the home and garden industry.
Client Testimonial
"We are absolutely thrilled with the transformation of our entire home. Waldron Designs exceeded our expectations and created spaces that are both beautiful and functional. We love spending time in our new kitchen, bathroom, and basement, and have received countless compliments from friends and family." - [Client Name]
Conclusion
This case study demonstrates Waldron Designs' expertise in transforming challenging spaces into stunning and functional environments. Through careful planning, collaboration, and creative problem-solving, we successfully renovated a Pan Abode home, creating a kitchen, bathroom, and basement that are both modern and inviting. The project's recognition in the SBID International Design Awards and Sunset Magazine further solidifies Waldron Designs' reputation as a leading interior design and architecture firm.

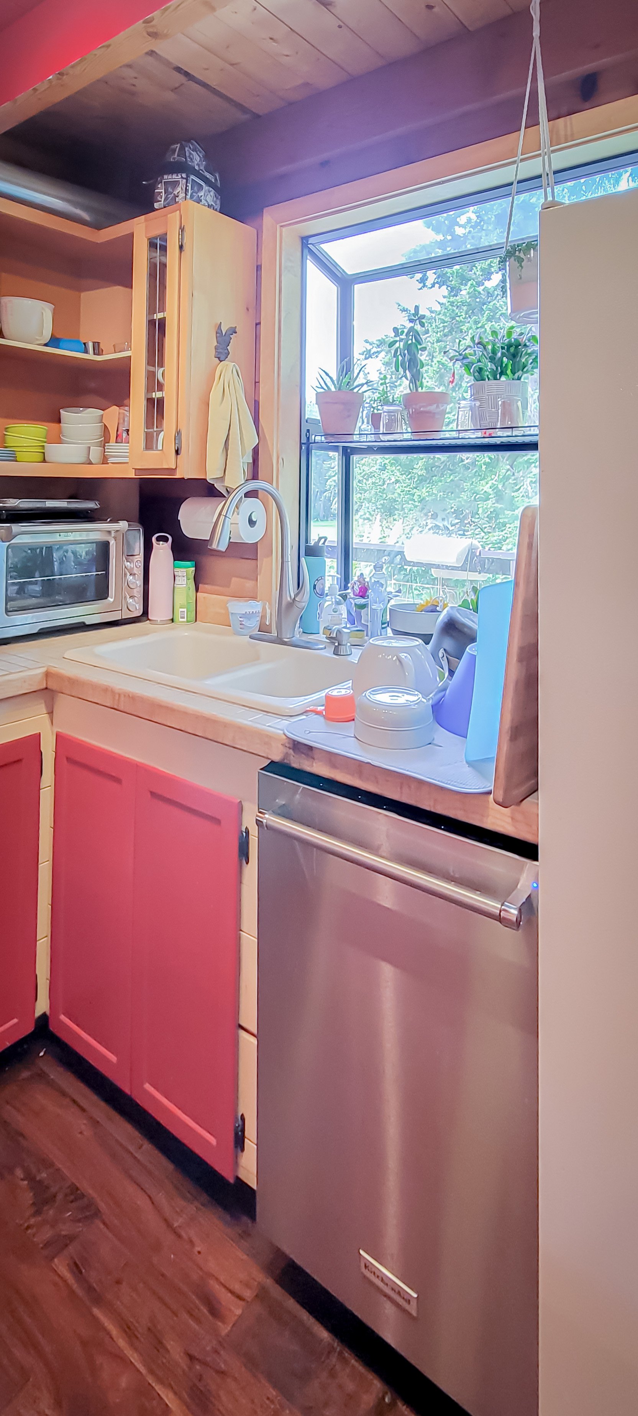
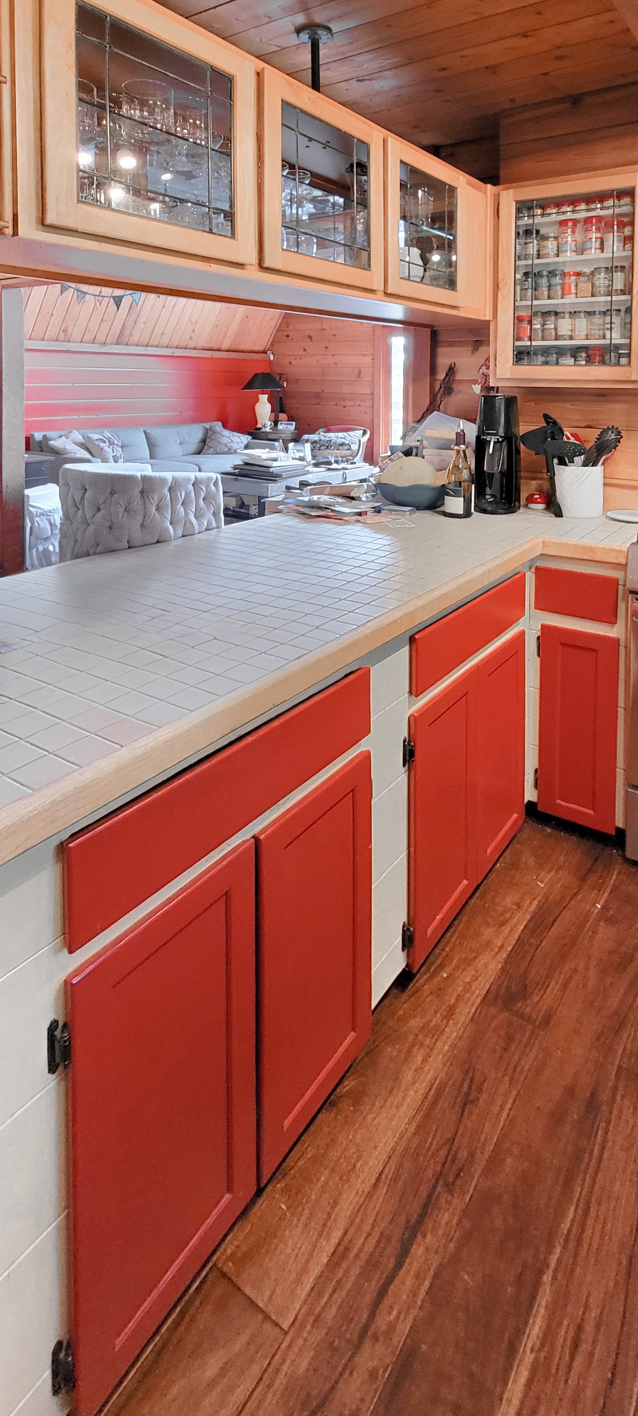
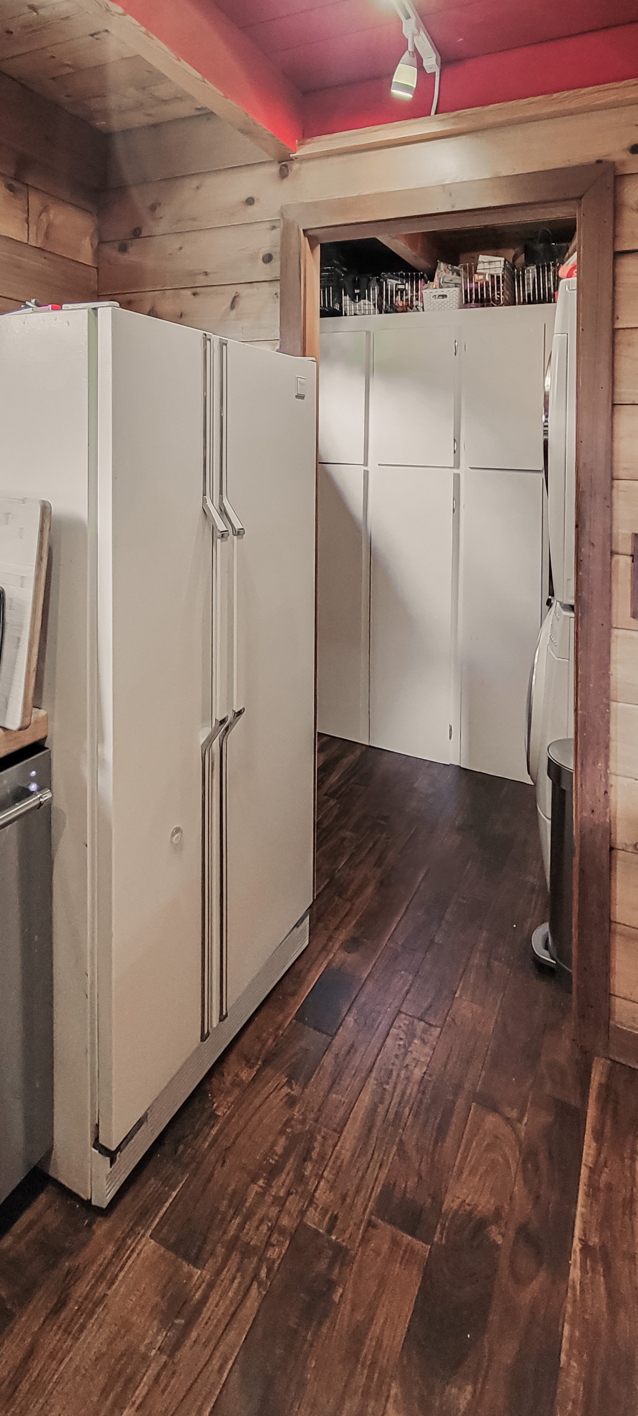

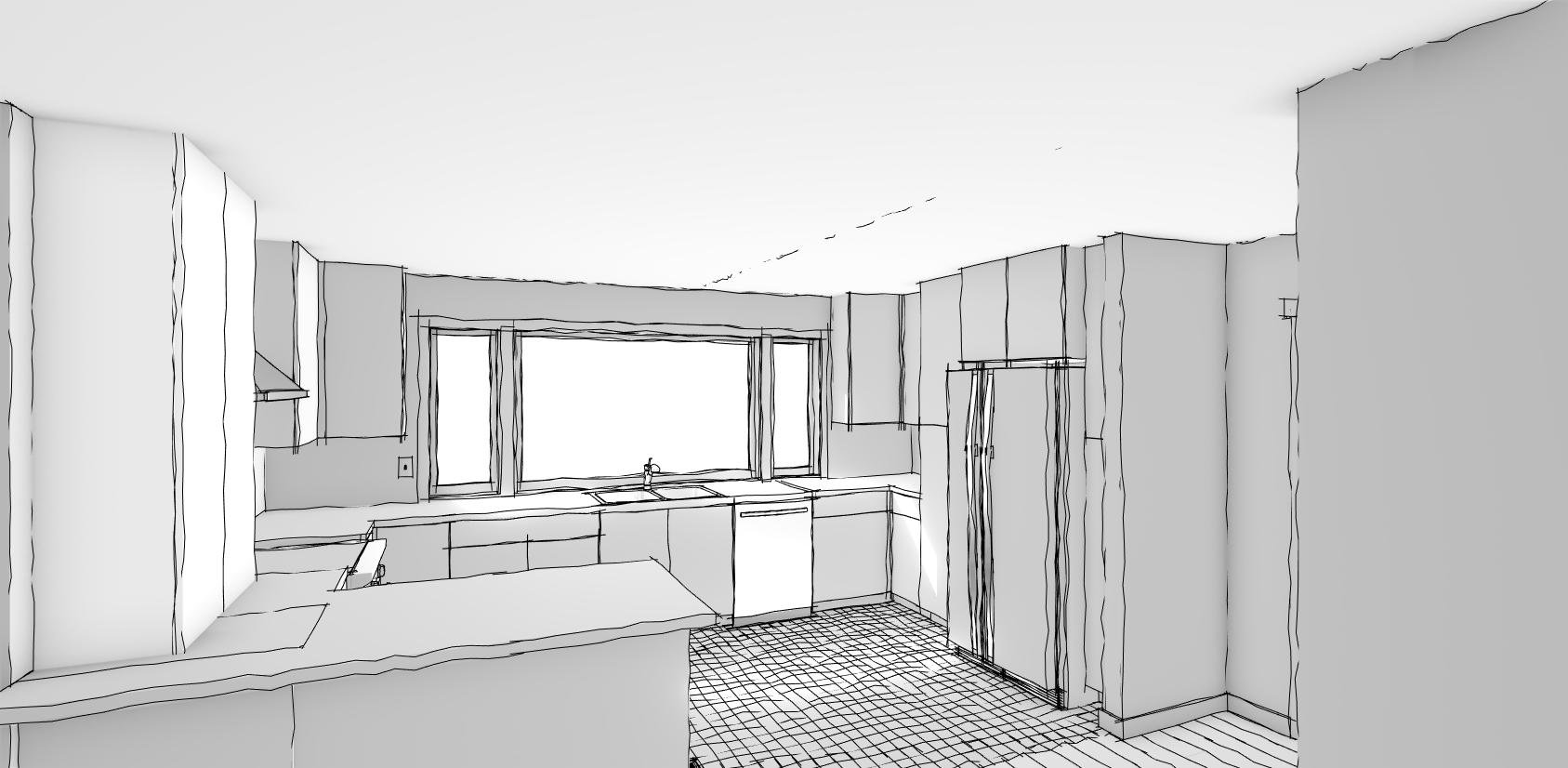


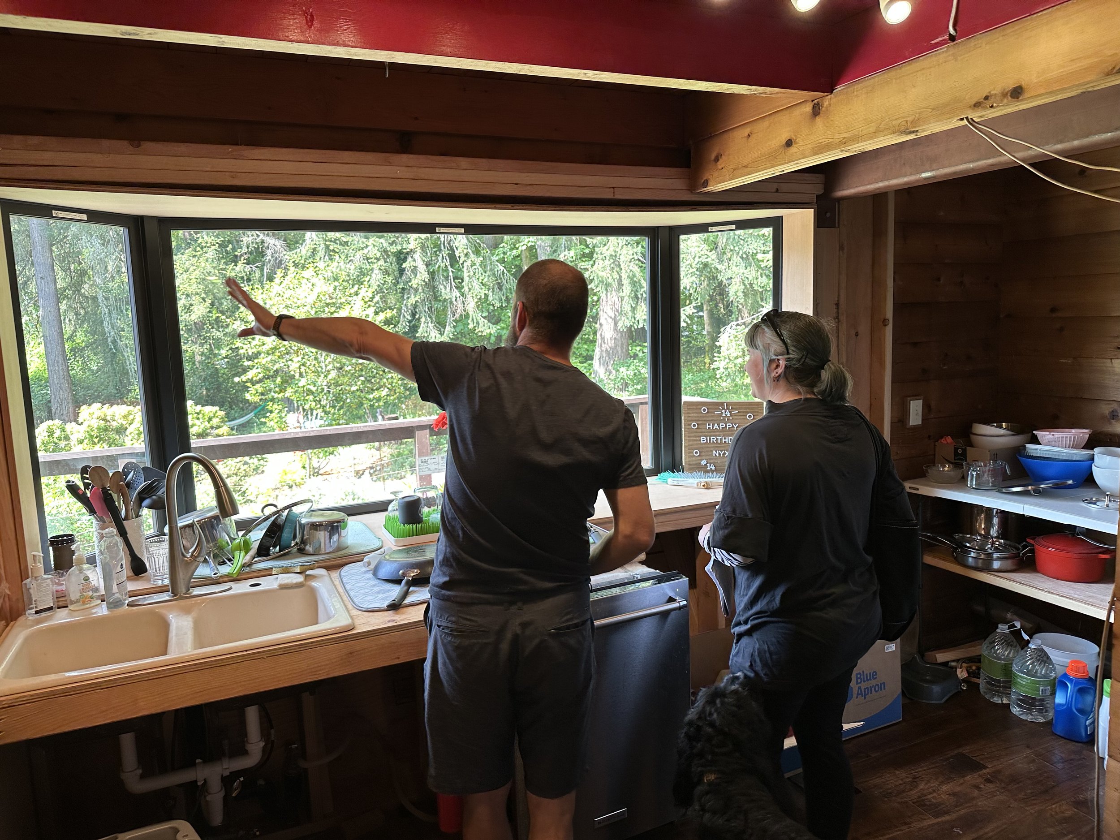







Waldron Designs, LLC is passionate about designing spaces rooted in their context and responsive to the natural environment. Are you ready to create sustainable permanence with your home?
GET IN TOUCH!