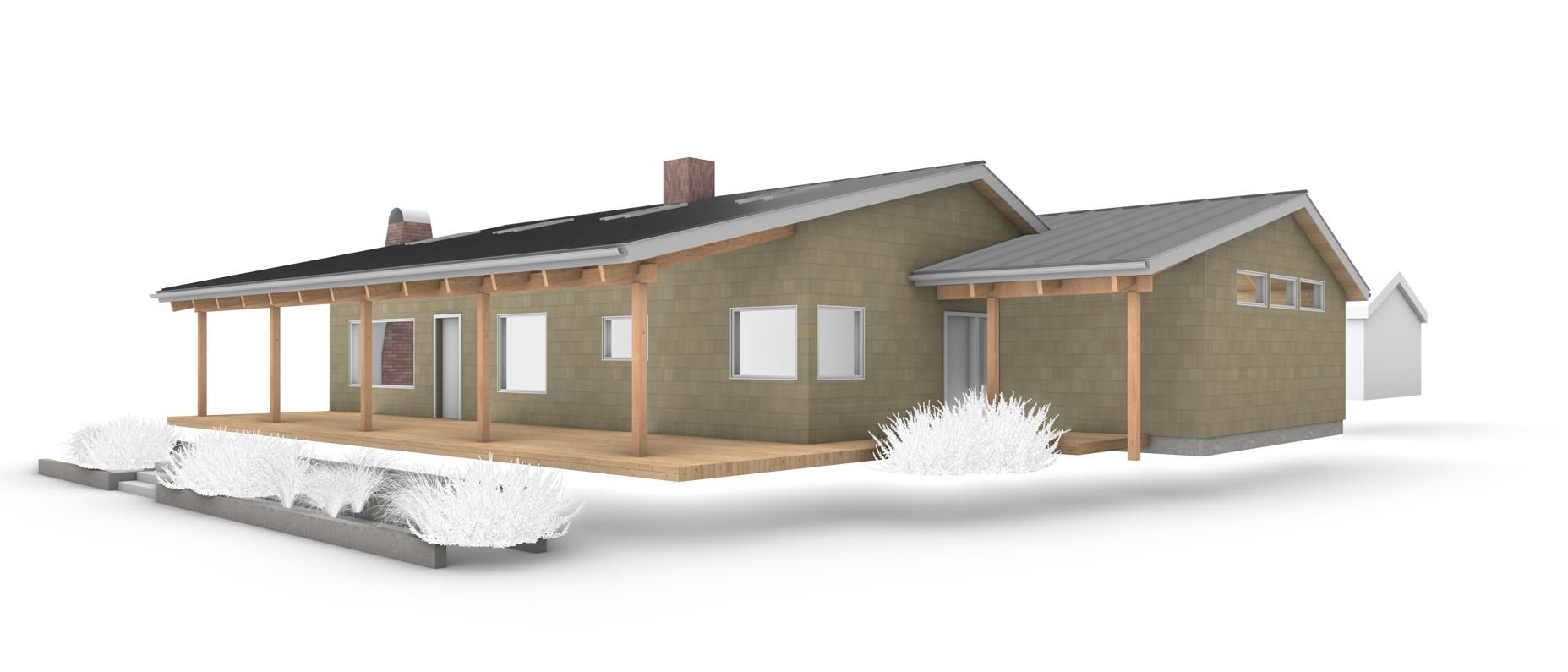Westside Expansion
Sketches and renderings:
The spaces included in the design of this residence include Entry, Master Suite, Front porch, Back Deck, Kitchen, Dining, Living Guest Bath, and Basement to be completed per the owner’s timeline.
The general aesthetic is Pacific Northwest Contemporary with a Japanese influence - we will achieve this by utilizing regional finishes, working with clean, contemporary lines, and
The project goal is to add a master suite to the home, expand the front porch to create an expansive front porch area, and design a new deck for the length of the west side of the home. In the process of creating these spaces, the main area will be updated to meet the homeowners aesthetic and provide a more functional kitchen/entry experience.
Credits
Location: Vashon, WA
Design: Waldron Designs
General Contractor: TBD





