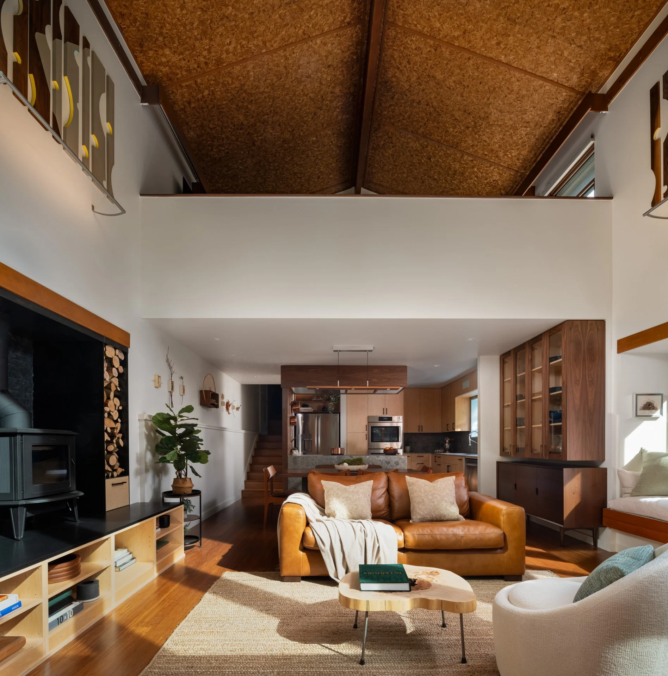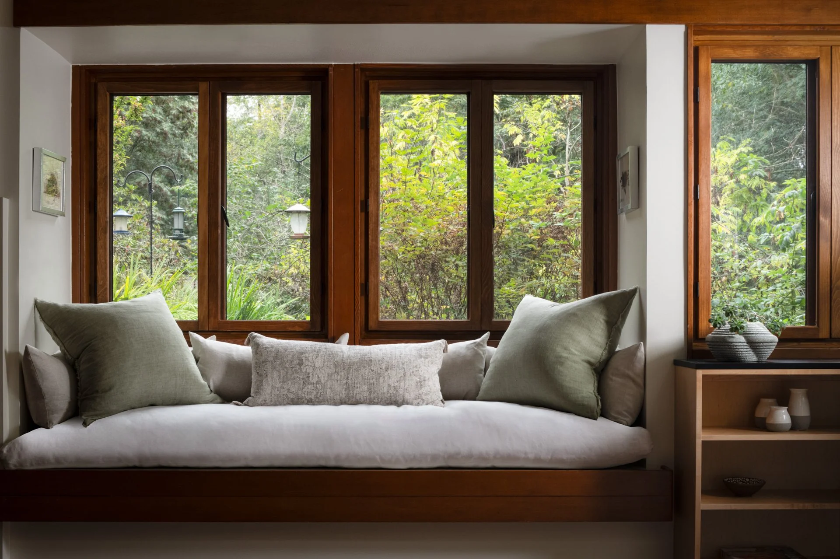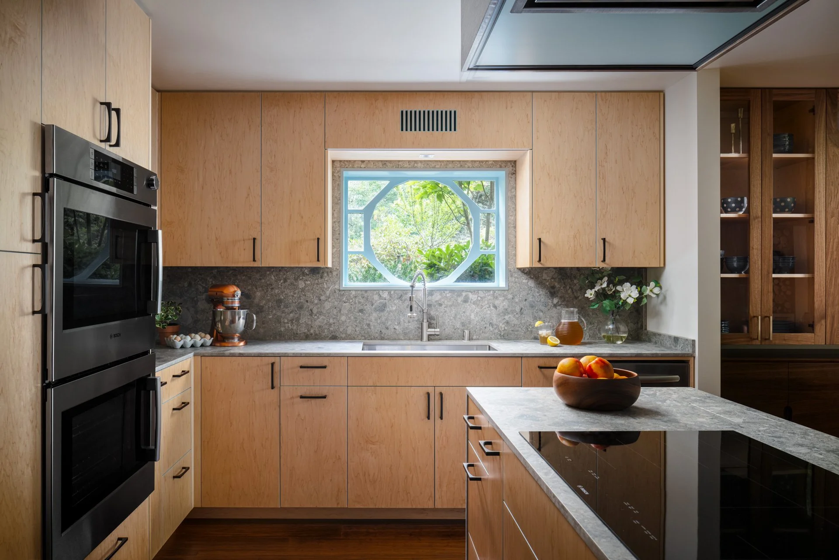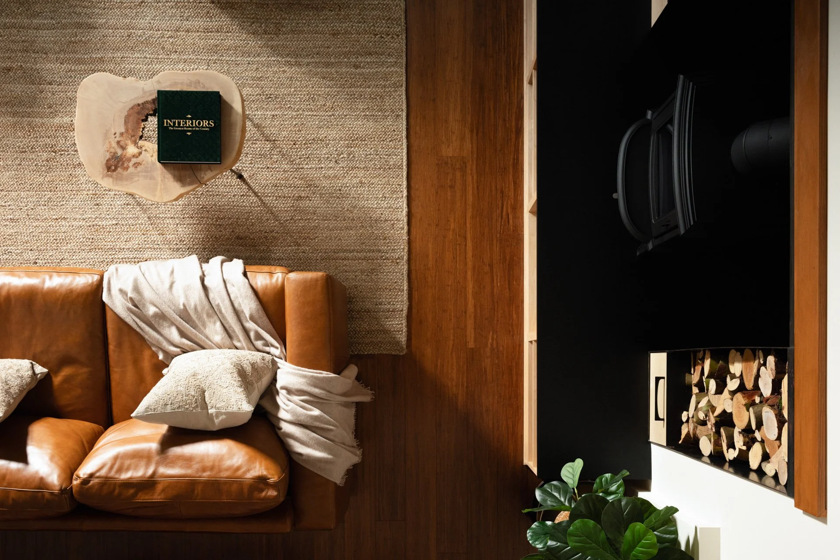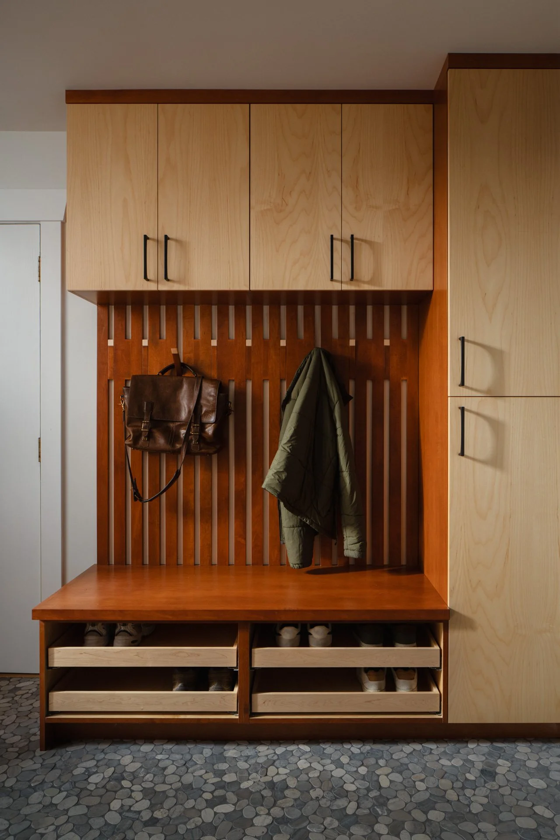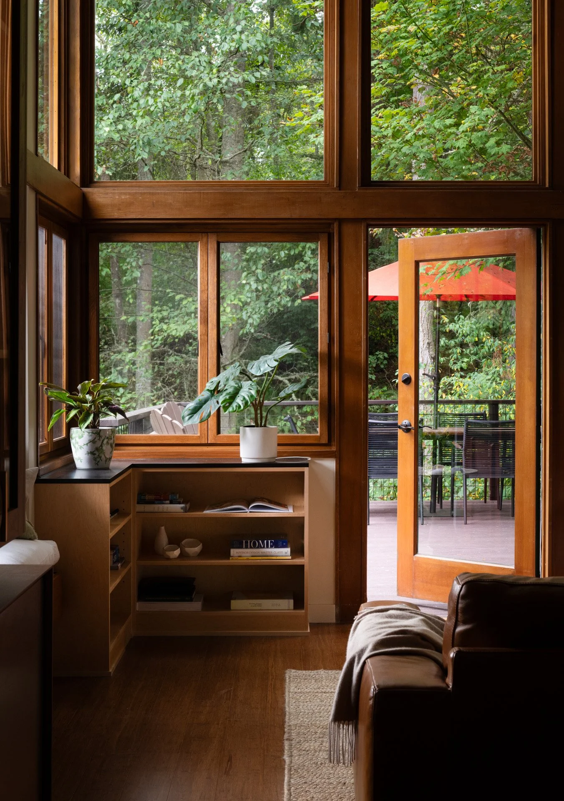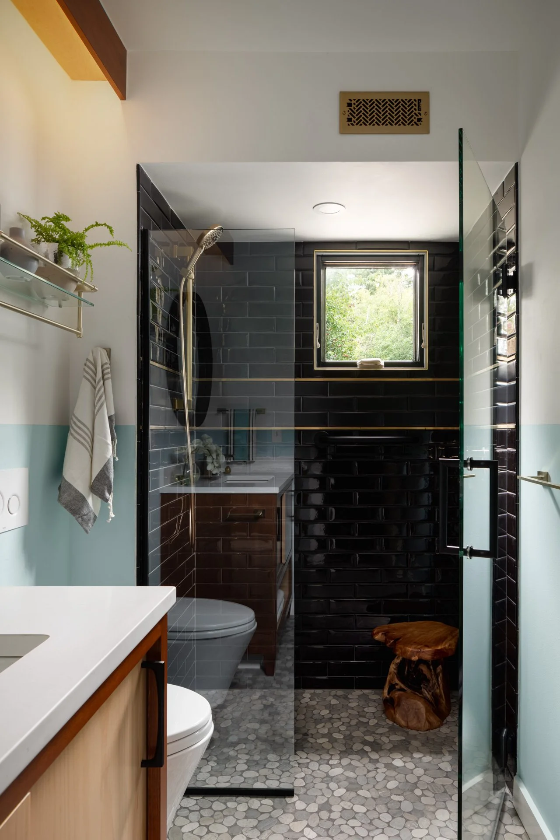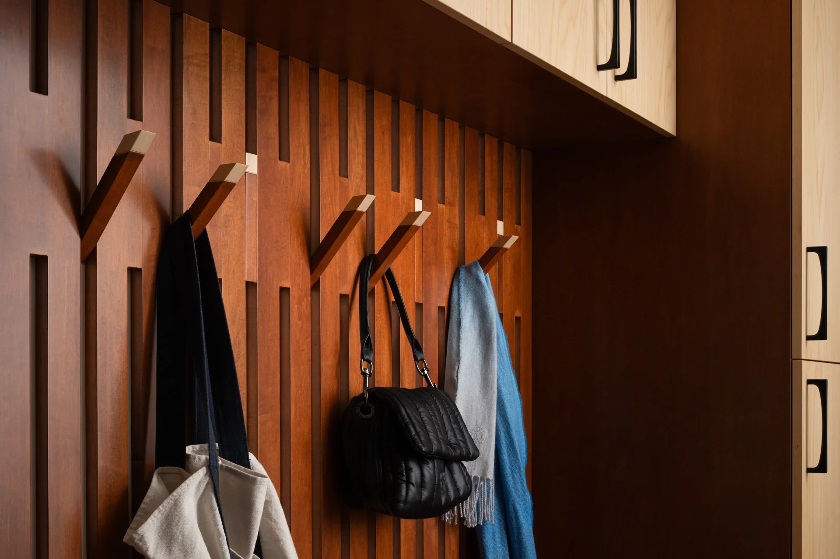Heights Home
Nestled on a gentle rise, this home grew from a simple art selection into a full transformation that embraces family, nature, and thoughtful design. Our clients, a children’s book author and an engineer with an architect’s eye, wanted a welcoming space for their grandchildren and friends—a cozy nest for connection and play.
We reimagined every corner: a guest bath as a serene “bird bath,” a kitchen opened to the living room for shared moments, and clever storage solutions that blend beauty with function. Sustainable materials, local craftsmanship, and playful touches of sky blue tie the home to the Pacific Northwest’s spirit.
The Heights Home is a harmonious blend of mid-century warmth and modern whimsy—a nurturing retreat where every detail invites gathering, storytelling, and the joy of coming home.
Our role:
Art sourcing and curation
Design of window seat cushions
Living room renovation to include fireplace and bookshelves
Kitchen full renovation
Bathroom full renovation
Design and implementation of laundry closet system.
Interior colors throughout
Entry re-design and implementation
Project coordination and management.
Sustainable Features:
Locally crafted cabinetry
Sintered Stone Counters
Bamboo Flooring
Gas conversion to Induction Range
Low-VOC Paint
Energy-Efficient Lighting
Credits
Location: Vashon, WA
Contractor: Waldron Designs, LLC & Meade Building
Completion: 2024
Featured Art by: Pascal Pierme
Photography: AB Photo & Video

