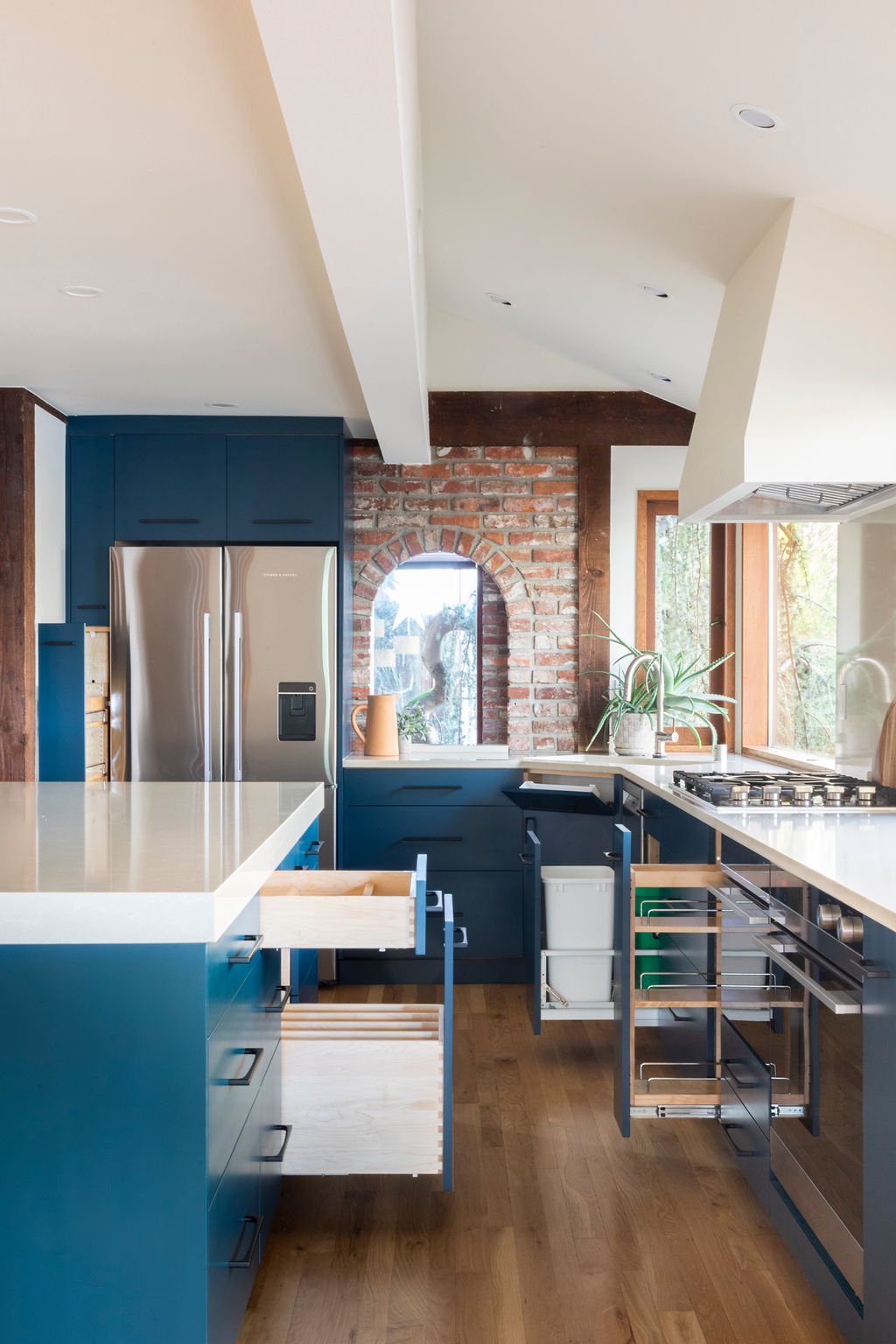Vashon Harbor Home
This home is located on the Burton loop, with sweeping waterfront views and wooded surroundings, set off the road for optimal privacy. The home itself was beautifully designed with a wing for formal/guest use and a wing that is intended for a more casual and intimate family setting. The house was built in 1976 and is beginning to show its age where it is lacking in modern functional living needs. Aesthetically, the home is outstanding, if a bit too heavy/dark in areas that needed modernizing for a lighter and airier feeling.
The project goal is to update the kitchen appliances for better functionality and provide an updated kitchen for easy entertaining during meal preparation.
Our role:
Kitchen design
Finish & Fixture Selection
Construction Administration Services
Build & implementation of kitchen design
Sustainable Features:
Refinish of wood flooring, reusing existing floor with a water-based, low-impact finish
Low VOC Paint
Energy Efficient light fixtures.
FSC-Certified Wood for all cabinetry
Credits
Location: Vashon, WA
Design & Build: Waldron Designs
Photography: Ellie Lillstrom Photography
Cabinets: Hacienda Woodworks
Plumbing: Prime Plumbing
Wood Floor Refinishing: Vashon Hardwood
Electrical: Vashon Electric






