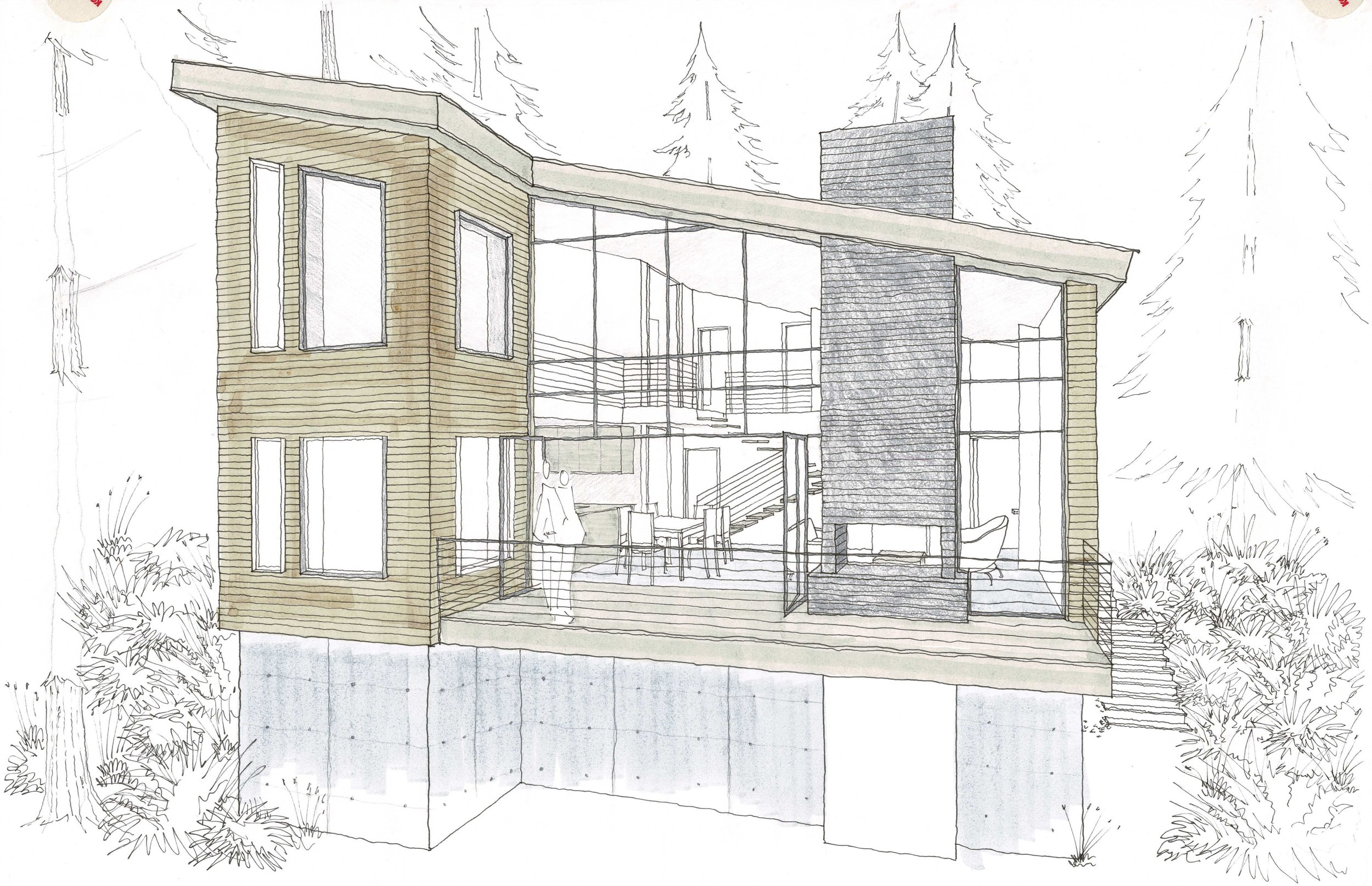The Design Process
As a Design firm, we worked to develop a process that starts with the standard 5-phase design process (Research, Preliminary Design, Design Proposal, Construction Documentation, Construction Administration), working to integrate construction from the start, ensuring that your contractor is involved to consider design, buildability, and budget from day one.
Research Phase
Introduction Meeting- This meeting gives us both a chance to interview each other to determine a good fit. Sometimes we don’t see a fit, but are happy to provide local alternatives.
The design scope is clarified/confirmed, and the agreement is signed- When we have a signed agreement and the initial $2,000 deposit, the project may be scheduled to begin. We start with a site visit and/or site research. In existing structures, we will document the space with measurements and photographs.
Research Time and Documentation- Research continues throughout the design process, but we begin making sure all the ducks are in a row here (critical areas designation, pre-application meetings, historical status, zoning, setbacks, water access, and more). Sometimes this is as simple as a remodel questionnaire and sometimes it is much more complex.
Preliminary Design Phase
Design Brainstorming - We often kick off a preliminary design with a design charrette. The full team has the opportunity to contribute ideas, ensuring the project has had multiple professional eyes on it.
Preliminary Design Meeting - Once the primary designer has had the opportunity to develop a presentation with as many as 3-4 possible directions, we ask you to come into the office to review these options. It is highly beneficial to have your contractor present during this meeting so they can establish what our goals and direction are with the project.
Revisions - Whether combining multiple options, noting minor changes, or doing a study to illustrate a concept, we often have revisions after this initial meeting.
Approval - Revisions may simply be noted or implemented then provided for approval of the phase and movement forward to Design Development.
Design Development
Introducing Technology- At this point, we input our ideas into our modeling software. We will begin some technical documentation for permitting where needed and possible at this point as well.
Product Selections - The first draft of product selections is presented and this discussion begins. We will share high-quality finishes and fixtures that are sustainable in nature. We plan a design trip to showrooms as a part of the design process. If you are a shopper and want to get out to showrooms, let us know so that we can coordinate these meetings. It’s fun to see as much as possible in person, but it is actually not a time or money-saver, we utilize the time on these trips to design (drawing and coordinating design elements) so it is very efficiently done.
Design Meeting - This meeting takes place in your home, and we suggest the general contractor join us again so that we can review any constructibility concerns. We will verify dimensions, and where possible tape out new locations of elements, allowing visualization of the new space.
Contract Documents
It is important to note that the combination of these documents are a legal and binding contract between the designer, homeowner, and general contractor. If anything needs to be changed, much like a written contract, the drawings will need to be amended. Changes without the designer’s knowledge nullify all designer liability.
Construction Drawings - This is exactly what it sounds like. This is the point where we take all those presentation drawings and put assemble the technical documents needed for implementation.
Product Specifications - We take all those final product selections and gather all the resources needed to implement these products into the construction drawings. Manufacturer installation requirements and specifications are applied to the set, and a book of product information is assembled. This book is known as the “spec book”.
Construction Administration
Weekly Site Visits - We schedule these visits to occur on a weekly basis so that we may answer questions from the general and their subs, and review the project process, ensuring the design concept is carried through. Often, remodels require demolition work to take place to confirm design elements (dimensions, placement, etc)
Document Amendments - It is not unusual for changes to take place when the project has begun. During this phase, we will make amendments to our drawings and/or selections to ensure the project continues to move smoothly and is properly documented.
RFI’s - During construction, the general contractor may reach out between meetings for information. Construction Administration ensures that we are available to answer those questions.
Site Observation Logs - Whether you are able to be on-site or not, rest assured knowing that you will get a full recap of the work completed each week, what remains to be done, who is working on what, etc. Our team prepares an observation log after each visit to document this information.








