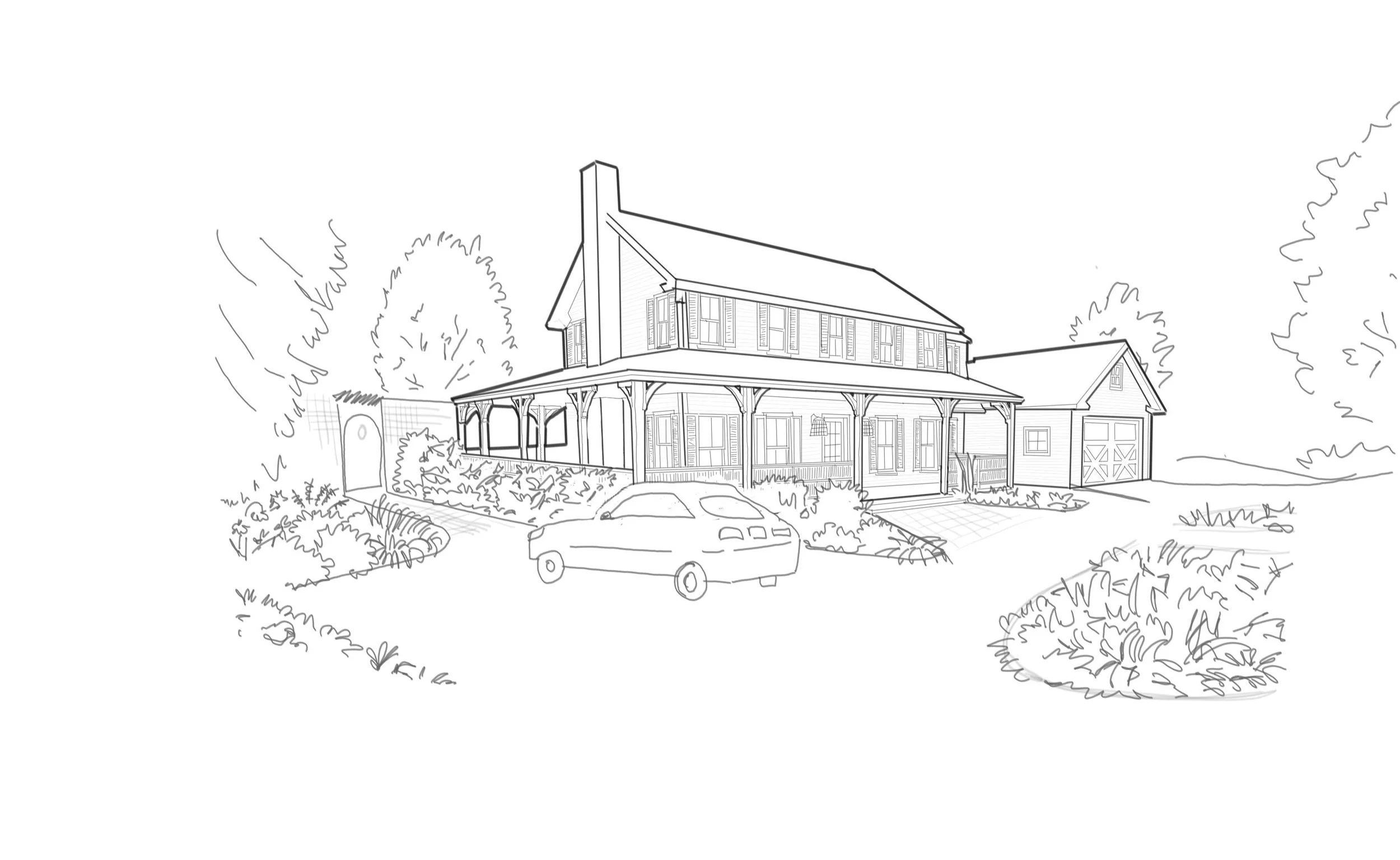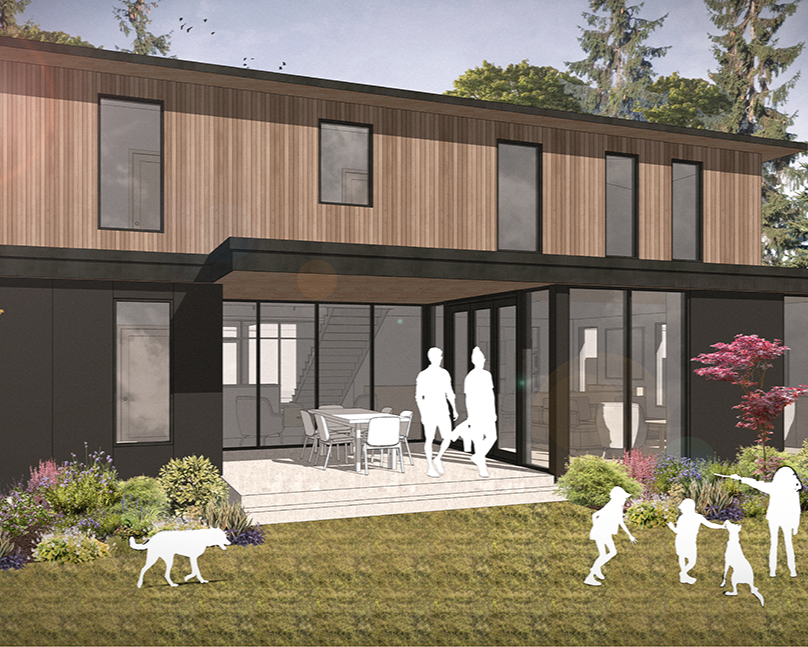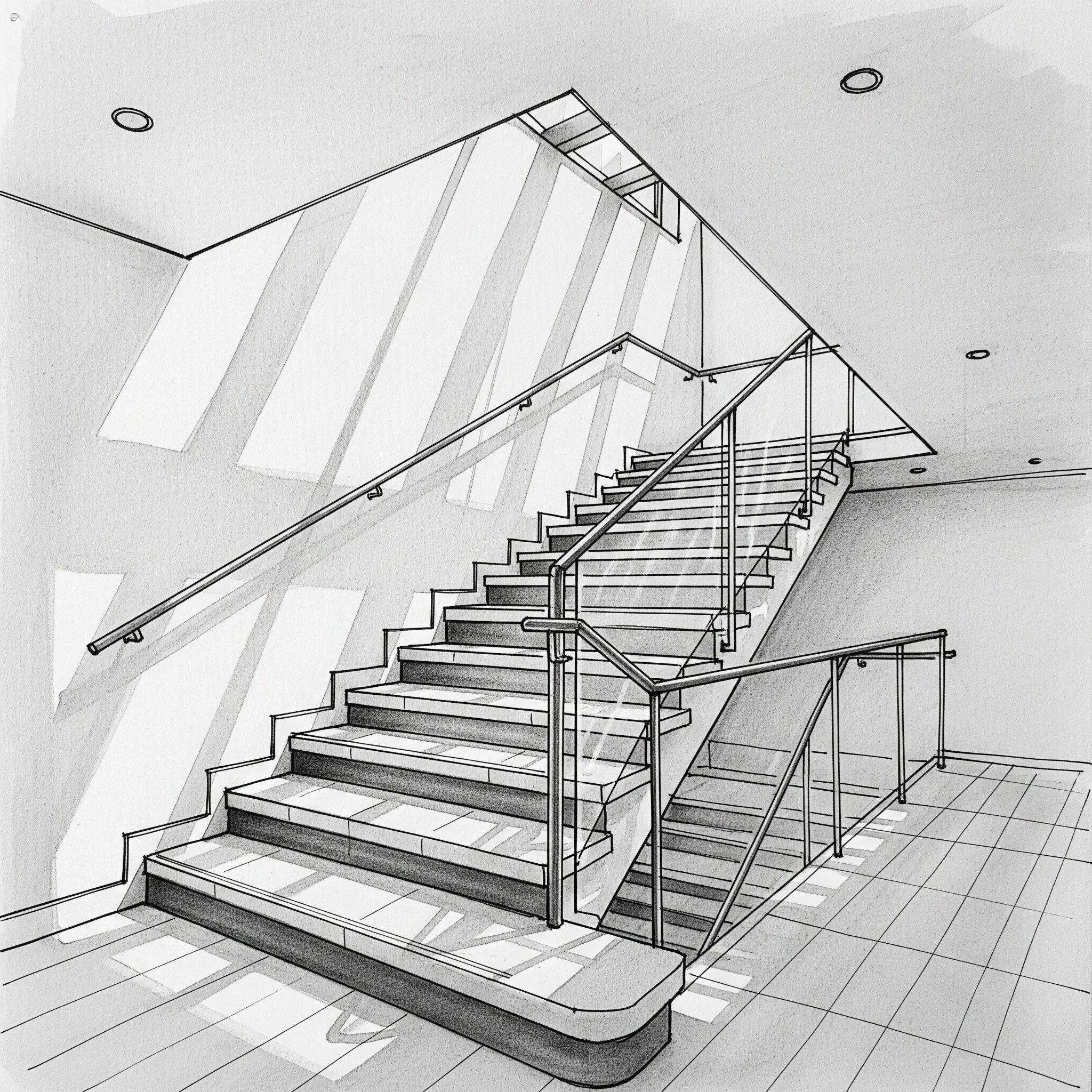Pendkar Residence
6940 35TH STW
UNIVERSITY PLACE, WA

The following proposal was developed based on our discussions and the details of our consultation. Please don’t hesitate to reach out if you have any questions or concerns.
To move forward, simply review the details and sign the agreement to follow.
Thanks!
- Rachel and Sean Waldron
INTRODUCTION
Hi Chetana,
Thank you for taking time to speak with us about the goals for your home. We are so excited about the opportunity to collaborate with you on creating a space that fits your stylistic preferences while providing the professional insight of a design team.
This proposal will give you a better idea of our process, what to expect when working together, and establish an understanding of the project scope.
If you have any questions please let us know anytime!
RACHEL WALDRON
Founder, Managing Partner, Interior Designer
SEAN WALDRON
Partner, Architect
IT’S TIME TO CREATE A SPACE THAT IS TRULY YOURS. A HOME THAT SUITS YOUR LIFESTYLE. LET US SHARE OUR PASSION TO CREATE A PARADISE THAT IS CUSTOMIZED FOR YOU.
TABLE OF CONTENTS
OUR 5-PHASE DESIGN PROCESS
OUR VISION
We are an architecture and interior design firm, passionate about designing spaces that are rooted in their context and are responsive to the natural environment. Our energy and curiosity lead us to solutions that are purposeful, sustainable, and responsive to our clients’ needs and desires.
Our spaces are more than just ‘pretty’. They impact our health, physically and mentally. Well-designed spaces, from concept to completion, will function to meet your needs, with details that are special and unique to your own homes, contributing to your individuality and mental health. We take the guesswork out of the process, providing a seamless journey from initial design vision to permitted construction plans and execution.

At Waldron Designs, our journey kicked off in 2013, driven by a shared passion for design that transcends the ordinary. In our first year, we were thrilled to clinch the Northwest Design Award, underscoring our dedication to excellence. Notably, Sean’s prior contributions garnered prestigious AIA awards. Just a few years down the road, we were humbled to secure a spot among “Seattle’s Top 20 Interior Designers.” As our love for design blossomed, so did our services, organically weaving architectural expertise into our offerings.
Design is our passion. Beyond our office hours, design is not just a profession for us – it’s a way of life. We infuse creativity into our hobbies, seeking inspiration everywhere. The true joy comes when we present designs that exceed our clients’ dreams, witnessing the happiness radiate from their faces. We’ve compiled a list of the top five reasons people choose us:
WHY US?
We communicate.
Communication is at the core of our practice. Navigating the intricate and fluid design process requires constant dialogue. We take pride in our communication skills, ensuring clarity, setting expectations, and providing detailed ‘next steps’ plans after every interaction.
Strategic Planning.
Our approach is anything but aimless. Each design phase is meticulously planned at the conclusion of the preceding one. We provide estimated deadlines and expectations, keeping everyone involved on the same page throughout the journey.
Tailored Inclusivity.
Your unique vision guides our process. We observe your engagement with our presentations, adapting our approach to suit your preferences. Inclusivity is not just a buzzword; it’s a commitment to understanding how you want the design process to unfold.
Design-Build experience.
While we once dipped our toes into the design-build realm, we found our true joy in focusing on design rather than managing construction. This experience, however, gave us valuable insights into the construction process. We’ve forged strong relationships with builders, involving the construction team early in the design process and maintaining design integrity through completion.
Relationships.
Like conductors, we orchestrate a collaborative team dedicated to providing our clients with experts in every aspect of their project. Our role extends beyond designing; we curate a harmonious collaboration that ensures the success of your unique vision.
AS SEEN IN
OUR PROCESS
Here’s what you can expect from a high level. Our goal is to get aligned upfront and remain in step throughout our work. Note that design is a fluid process, so while we will submit phase checkpoints to ensure that we are on the same page, these phases will sometimes overlap and meld into one another.
Everything in this proposal is also covered in our agreement but can be read here with less formality. We still highly recommend thoroughly reading our agreement if everything here looks good.
Pre-Design: Research and identification of constraints
Preliminary Design: “Napkin Sketch” Phase
Design Development: Refinement to incorporate the “big picture” at a detailed level
Permit Documents: Set of documents required by the county for permit application
Construction Documentation: Detail drawings that provide a technical guide for builder use
Construction Administration: Ongoing communication, clarification, and administration to ensure the design intent is met through completion
NEW CONSTRUCTION TIMELINE
Following are all the details of the services we’ll be working on together. The typical cost for a project of this type is $320-400/sf with design fees on average running 15-20% of the project budget. However, as can be seen below, this varies based on project size. Due to the level of customization and different needs of each client, it is key to note that there is tremendous variation in this from project to project. The numbers we’ve provided below are based on a 1000sf project size to get the rough design fee estimate. We always work within your budget. If you present an ideal design fee, we will let you know what can be done within that fee!
INVESTMENT
*Note that these services are outlined in the official agreement as well
Designer Rate: $220/hour

PRE-DESIGN
Typically $2,000 - $2,500
This phase prevents any future challenges, laying the foundation for a successful project! During Pre-Design, the design team evaluates the site that has been identified for the project and will work with the owner to clarify what programs or uses are to be incorporated into the design. We also perform a comprehensive review of all applicable zoning ordinances or restrictions pertaining to the development of the project.
Typical deliverables that are obtained or produced at the conclusion of pre-design include:
CAD (Critical Areas Designation) is coordinated with the county to provide information regarding sensitive areas and ensure a smoother permitting process.
Site Survey (Showing topographic information, existing structures, utilities, etc.) - coordinated with a survey company.
Geotechnical Report is coordinated when deemed necessary.
Zoning & Preliminary Building Code Analysis
Program & Project Scope Verification Document

SCHEMATIC DESIGN
Typically 25% of the design fee (est.$7,200- $20,000)
The Schematic Design is an early interpretation of the criteria agreed upon in the Design Program, with any modifications identified for review. We will meet to review this preliminary design and anticipate modifications to refine and get us closer to your vision. If the direction with discussion is acceptable, we will ask you to “sign off” on this phase, giving us permission to move forward to Design Development.
In order to communicate our ideas, we’ll leverage whatever tools best serve that purpose. In SD, we typically present:
Inspiration imagery
Diagram(s)
Floor plan(s)
Perspective views or renderings
Study model

DESIGN DEVELOPMENT
Typically 25% of the design fee (est.$7,200- $20,000)
Design Development is based on the Preliminary Design with any modifications and adjustments discussed applied. The documents provided in this phase will begin to reflect more accurately the conditions of the existing space and any adjustments needed to reach our agreed-upon design goal.
We often build upon presentations from earlier phases but tools we typically use during DD to convey our ideas are:
Inspiration imagery
Diagrams
Perspective views or renderings
Floor plan(s)
Building elevations
Building sections
Material samples
PERMIT DOCUMENTS
Included in the DD and CD phase
The timing of this drawing set will overlap the Design Development drawings and the Construction Documents. It is important to note that while we can use drawings from this set to develop the Construction Documents, this drawing set does not provide everything required to provide a build-out. This is a completely separate set of documents including drawings, forms, and energy calculations required by the county for permit application.

CONSTRUCTION DOCUMENTS
Typically 25% of the design fee (est.$17,200- $20,000)
Construction documents, including Drawings encompassing final design detail and, where appropriate, Specifications, and other information necessary for final implementation. The Construction Documents will be consistent with the Design Documents.
Since we’ve made most of the “big” decisions, the media we leverage to communicate changes a bit but we continue to build upon the previous phases:
Floor plan(s)
Building elevations
Building sections
Ceiling plans
Detail drawings
Model(s)
Perspective views or renderings

CONSTRUCTION ADMINISTRATION
Typically 20% of the design fee (est. $9,200 - 16,000)
Once the Construction Documents have been approved, we will review with you a method of scheduling regular site visits for design observation and communication. Additional site visits requested by the owner and/or their contractor will be provided on availability.
SCOPE OF WORK:
Scheduled milestone site visits
Advocating for you with the builder
Troubleshooting unforeseen conditions
Ensuring the execution of the design
Permit coordination
Quality control
DESIGN FEE & PAYMENT SCHEDULE
OUR APPROACH
Waldron Designs operates on a comprehensive retainer system designed to ensure uninterrupted project delivery and consistent service quality throughout your design journey.
FEE STRUCTURE
Hourly Rate: $245/hr
Project Fees: Typically 15-20% of total construction budget for renovations; 10-20% for new construction
PAYMENT STRUCTURE
PRE-DESIGN RETAINER: $2500
Applied as credit toward Design Fee when project proceeds
Covers feasibility studies, site analysis, and initial planning
DESIGN FEE: $7000
Initiates preliminary design services after Pre-Design phase
Pre-Design retainer credit reduces this to $4,500
Ensures dedicated design development resources
WORKING RETAINER: $3000 - $15000+
Tiered based on anticipated monthly project billing
Ensures uninterrupted project schedules
Replenished automatically at predetermined thresholds
Provides consistent cash flow for dedicated team resources
| PROCUREMENT ITEM | FEE PERCENTAGE |
|---|---|
| RUGS < $99,999 | 35% |
| RUGS > $100,000 | 25% |
| FURNITURE | 35% |
| FINE ART | 25% |
| FABRIC | 50% |
| ACCESSORIES | 50% |
| WINDOW TREATMENTS | 40% |
| LIGHTING | 35% |
| RETAIL PURCHASES | 25% |
| CABINETRY - NO PROCUREMENT FEE - DEALER PRICE PROVIDED | – |
| ADDITIONAL CONSIDERATIONS | DETAILS |
|---|---|
| REIMBURSABLES (MILEAGE, TRAVEL COSTS, OUTSIDE PRINTING, MODEL SUPPLIES, ETC) | COST + 10% |
| PRINTING CHARGES (LARGE FORMAT - ANYTHING LARGER THAN 11X17) | |
| B&W PRINTING | $5/SHEET |
| COLOR PRINTING | $10/SHEET |
Next Steps
Take your time to review this document, and feel free to ask questions.
If you feel comfortable with this proposal, click the link below to review/sign our agreement.
Upon receipt of your signed agreement, we will send an invitation to schedule the site intake meeting.
This proposal is valid for 30 days.




















