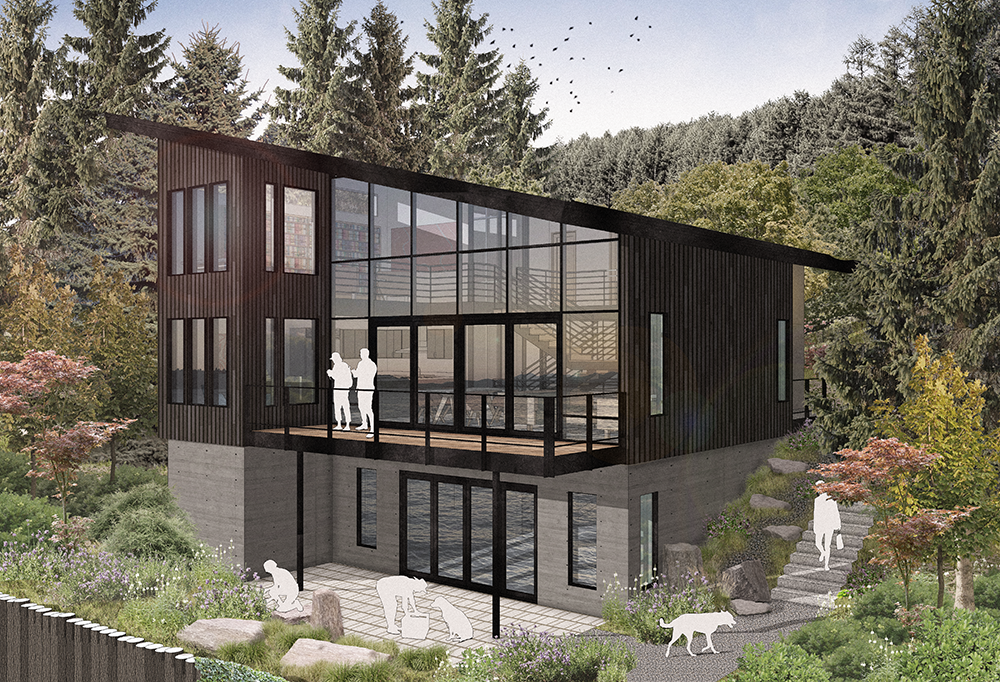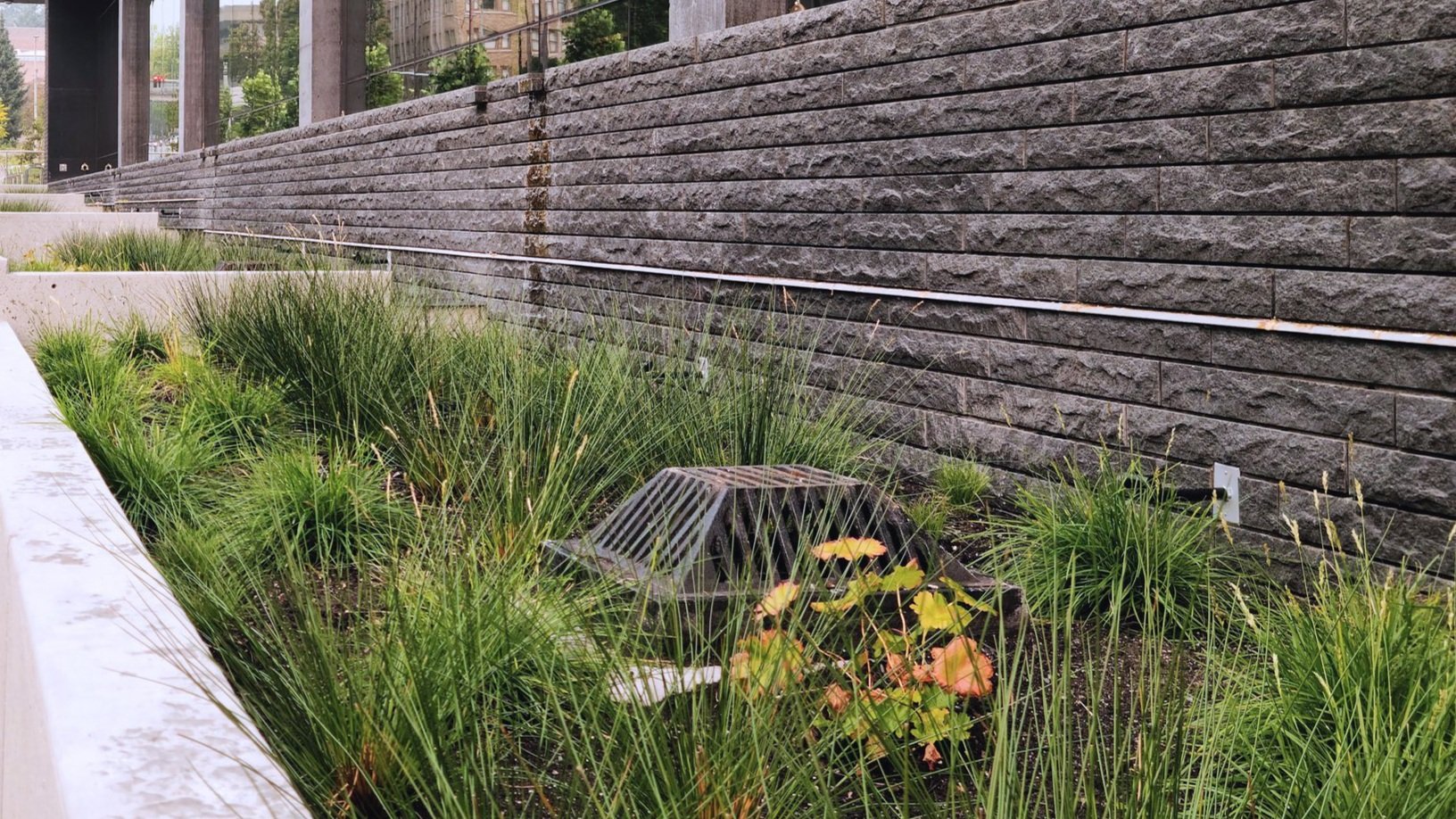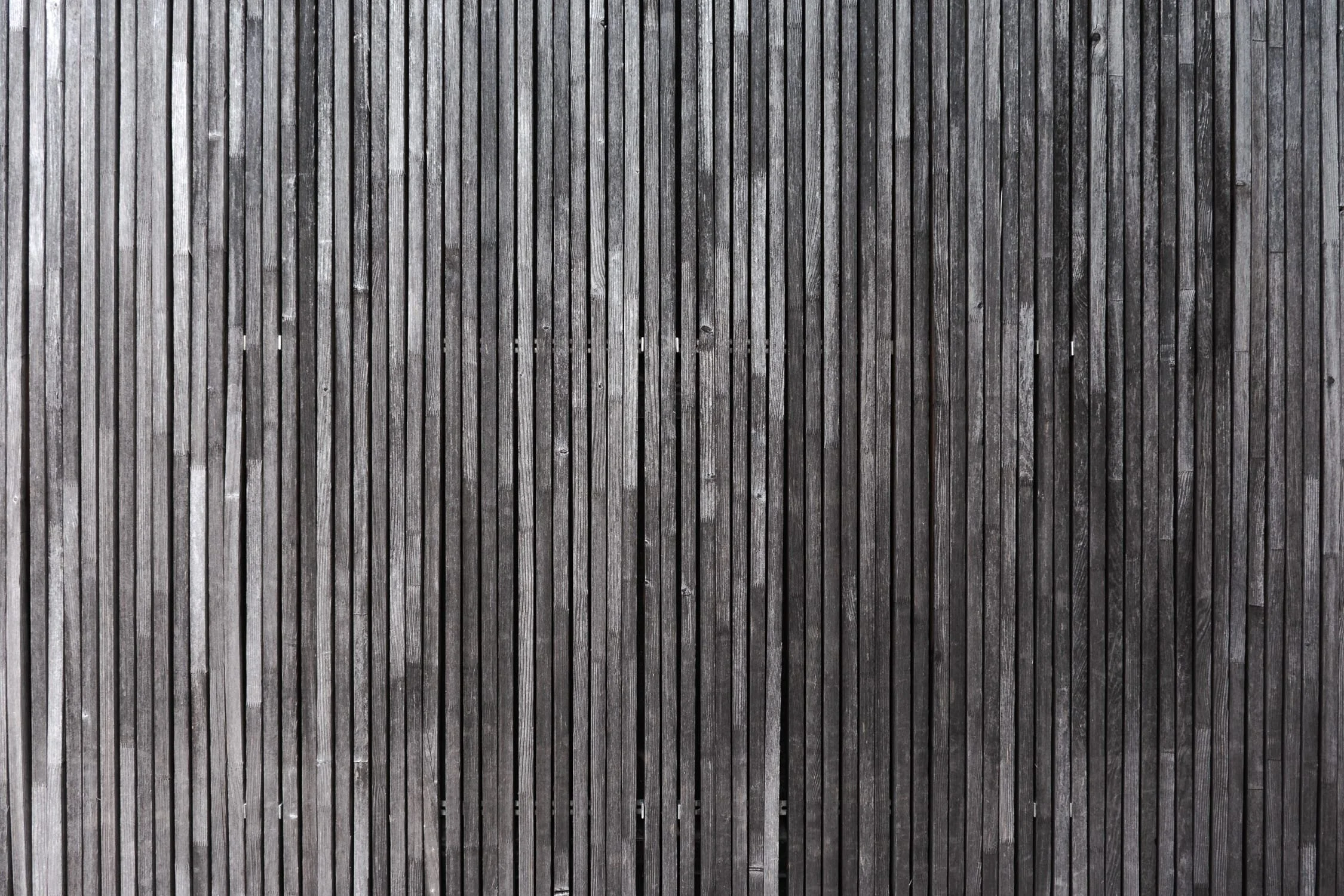Machan Home
The word “machan” is an Indian one and it refers to structures - typically elevated - for observing nature. The name felt appropriate when kicking off the design of this home on Vashon Island’s east coast. Nature, in this case, may include the occasional seal or orca but it’s just as likely to find joy or peace in watching the ferry traffic or shipping lane. This home was designed to take the place of an existing one on the site. Our clients saw potential in the existing home and dreamed of preserving its “machan” qualities while transforming how the structure is used. Through some creative thinking and tight collaboration with our county, we were able to build on the existing footprint, protect a steeply sloped site, and provide many opportunities to connect with the unbelievable landscape just a few steps away.
As one can see from the site plan, the home sits at the toe of a narrow, steeply sloped parcel quite close to the water. To mitigate dangers posed by shifting earth and flowing water, we designed the structure’s west facade (page up in this view with north to the right) from concrete to act as a barrier or retaining feature. In addition, we worked with the engineering team to direct the flow of water through gravel-filled channels which direct water north and south of the home before emptying into Puget Sound. However, we also leveraged the drainage design to provide moments along the access stairs where the drainage is expressed as a water feature. At the home’s entrance, the path actually separates and visitors walk on pavers over the drainage to the entrance.
Level 2
Sloping the roof down from south to north not only provides ample daylight through clerestory windows along the south wall but allowed for two bedrooms with a shared bath as well as a generous office / library.
Level 1
Tucking the master suite into the hillside on the ground floor provides privacy while allowing the suite to exist on the main level - something this client was interested in. A connection to the exterior is provided to the bedroom via an adjacent lightwell which also allows daylight into the stair and circulation space.
More public spaces - including the main entry - enjoy grand views of Puget Sound through double-height glazing.








