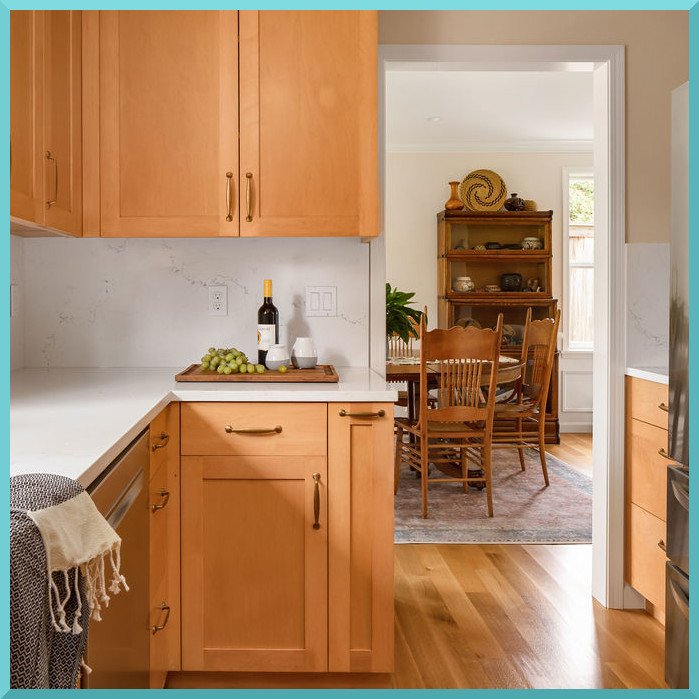5 Ways to Improve Existing Kitchen Accessibility
We’ve seen all the fantastic designs for accessible kitchens with varying counter heights, and fantastic built-ins that all require a full kitchen renovation. But, what if a full renovation is not in the cards? How can we create an accessible kitchen using what we have?
Light it up!
One of the first things we look at when we design a space with a lot of drawers and cabinets is what the best way is to see inside! Start by adding lighting to each of those deep drawers and cabinets. Most hardware stores have motion-activated, battery-powered light fixtures that can be easily adhered to the inside of your cabinet or drawer.
Consider adding lighting strips in your toe kick and below upper cabinets as well.
2. Reconsider Storage Placement
Pay attention to your most frequently utilized items. Are they placed between knee height and shoulder-height? If not, plan a reorganization of your space placing all the items used most within this range. This will prevent a lot of unnecessary bending and standing on step stools or asking for help!
3. Create a lower workspace
It may not be possible to lower your existing counters, but take a look at portable islands and wall-mounted folding tables that might allow a lower workspace to be added at the end of a cabinet run, or on an adjacent wall or space.
4. Replace Faucets
Look for faucets with single handles in a gooseneck style for easy reach. There are several today that are touch or motion-activated as well!
5. Look at Inserts
One of the biggest accessibility issues we run into with kitchens is the challenge of reach. When we can’t get to the back of a cabinet, we simply aren’t going to find what we need and items will get lost. But, what if those items could pull OUT of that deep cabinet?!
There are inserts that can be installed in existing cabinetry to allow us to access those deep nooks and crannies, whether it be a lower cabinet that is too deep or an upper cabinet that is too high!
We are happy to consult on existing kitchen and bathroom spaces, providing tips on how these spaces can be more accessible without a full renovation! Simply book an intro meeting using the link at the top of our website (or in our signature below)!


Waldron Designs, LLC is passionate about designing spaces rooted in their context and responsive to the natural environment. Are you ready to create sustainable permanence with your home?
GET IN TOUCH!